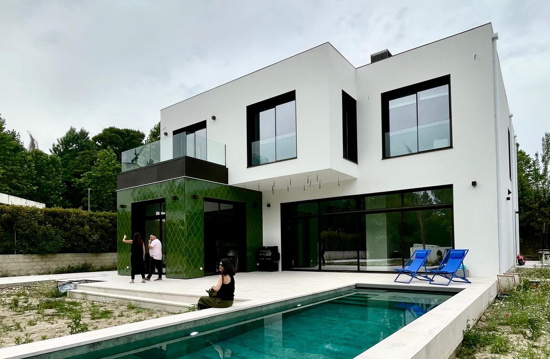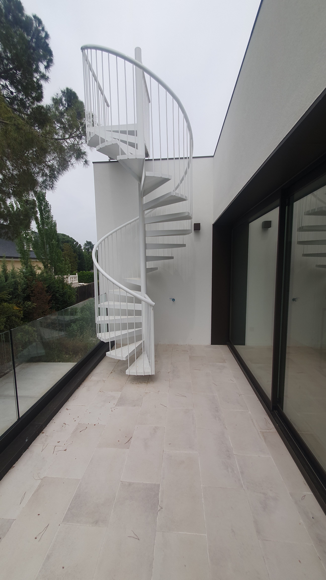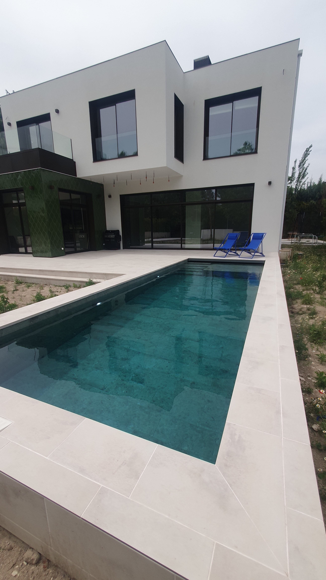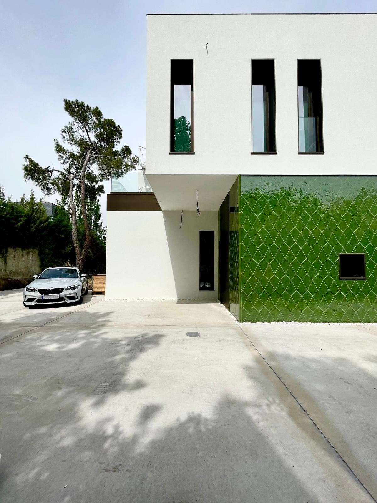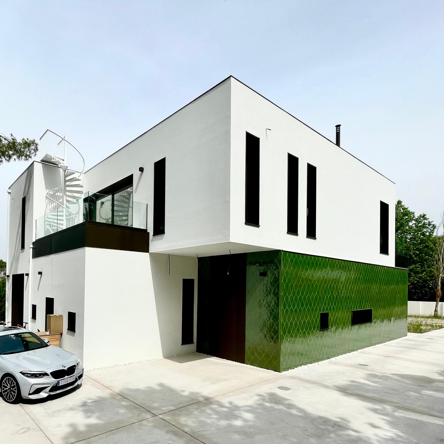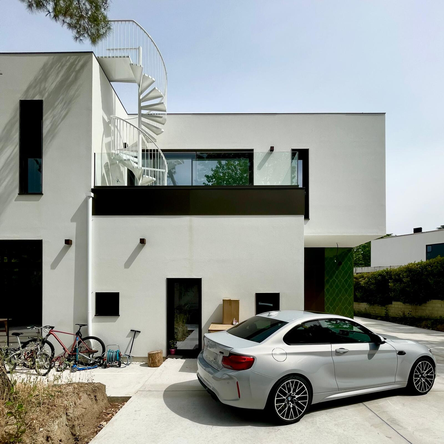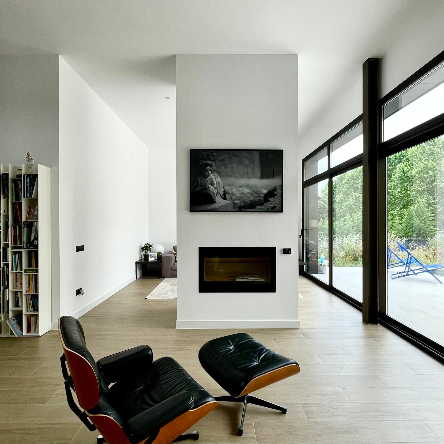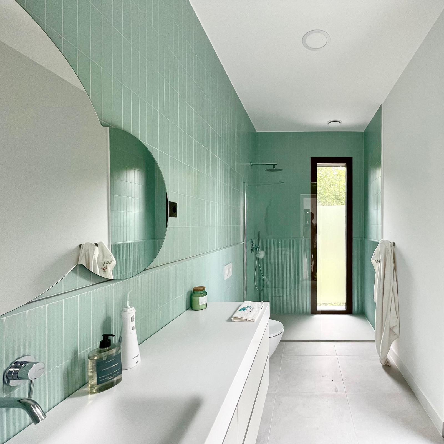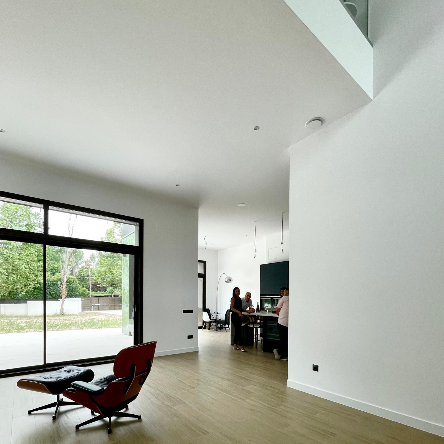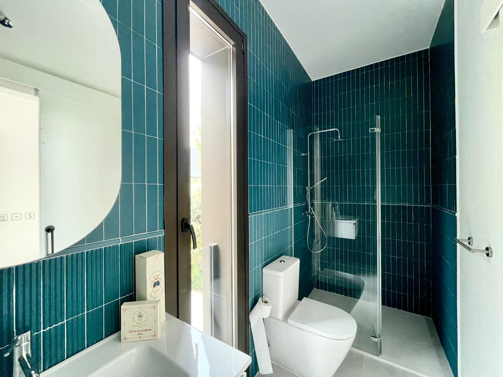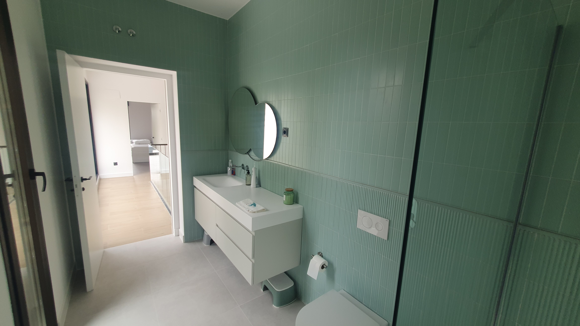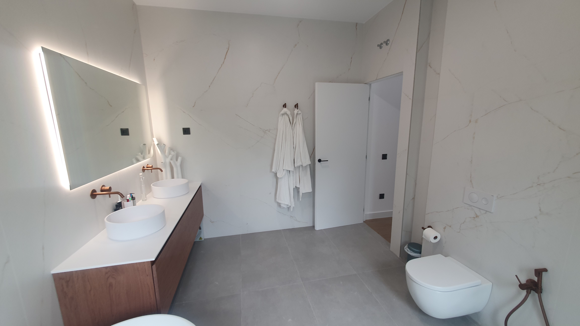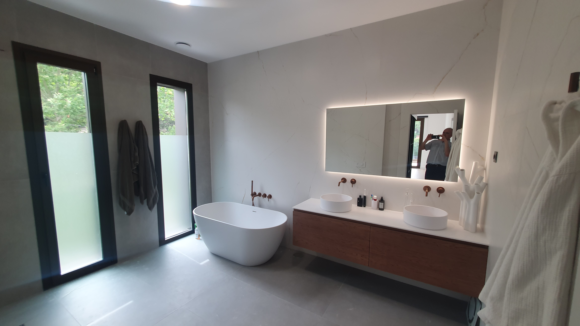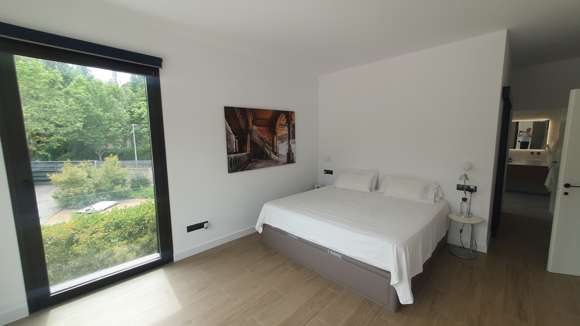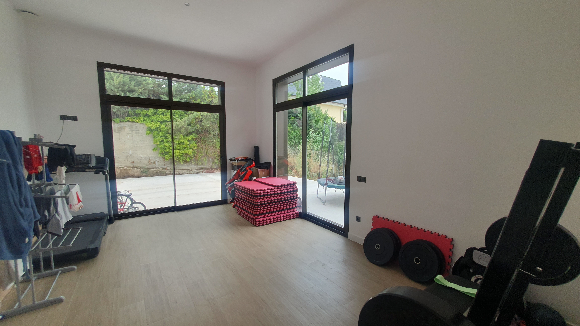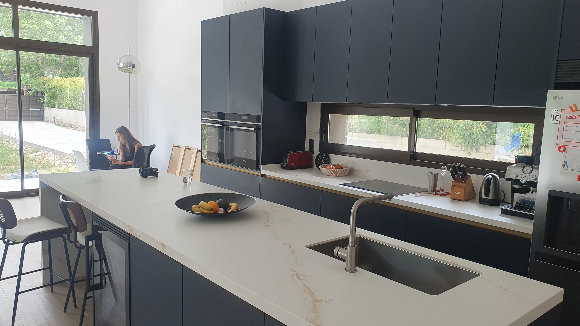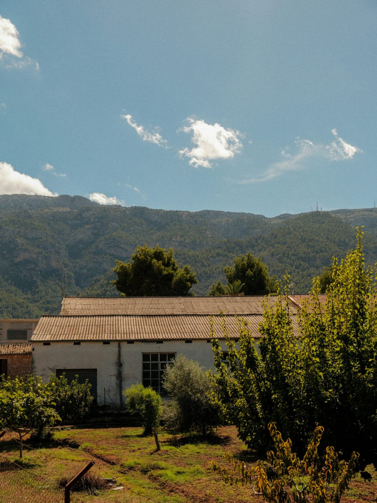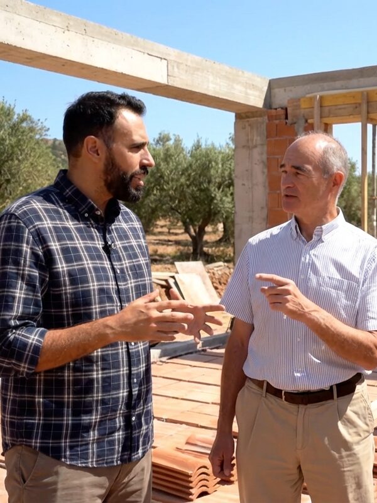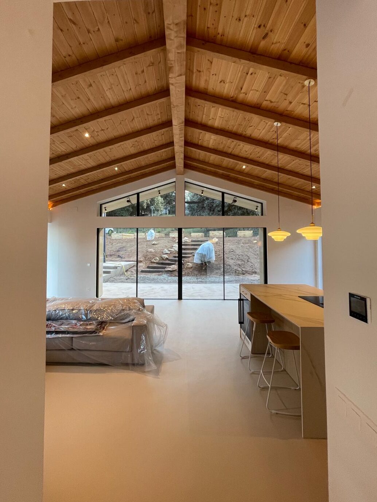Discover how an architect designed a deceptively simple yet highly functional villa in Madrid balancing creative flair, family life, and passive design all within tight Spanish planning constraints.
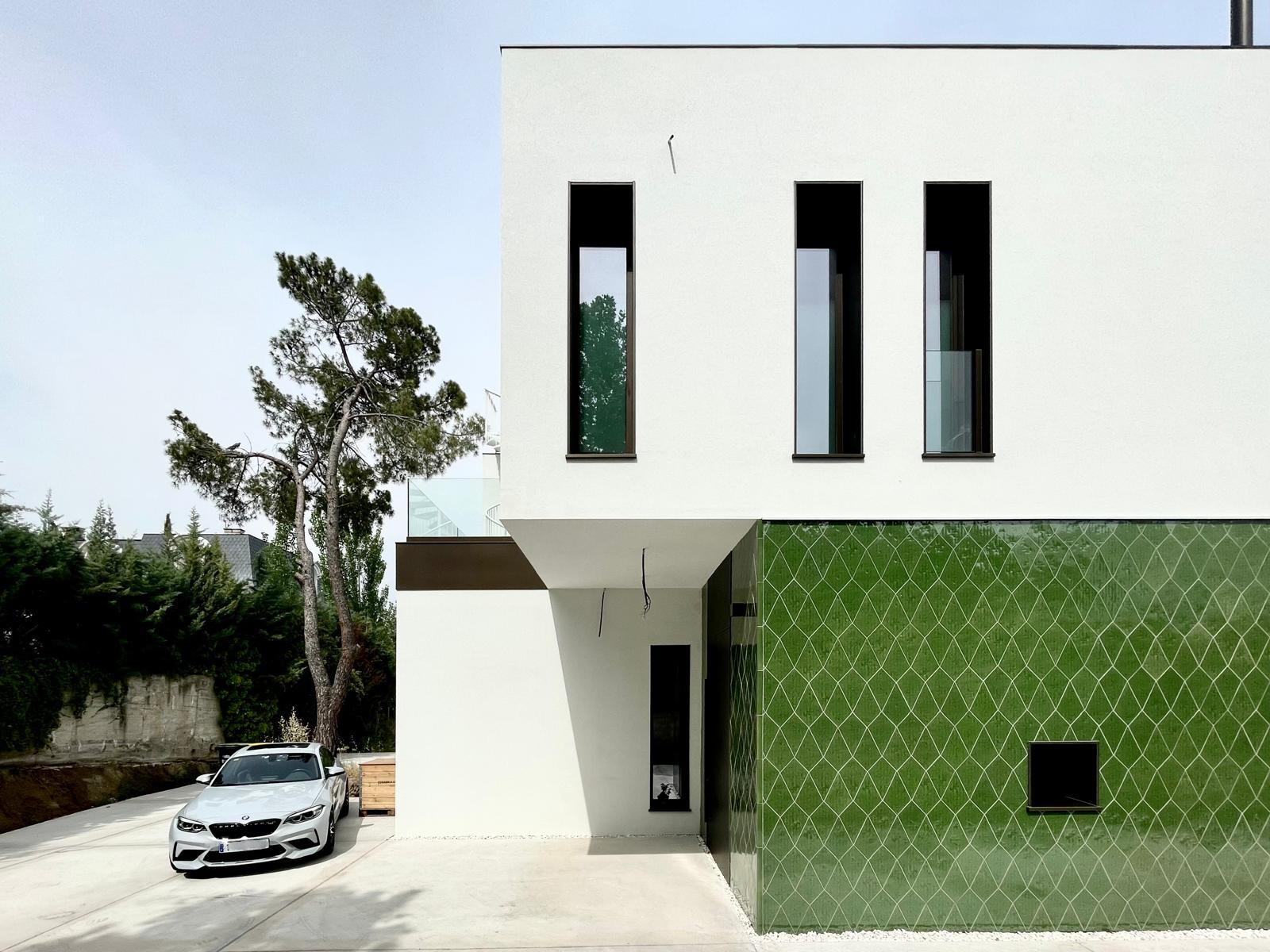
From Cube to Concept: A Peek Inside a Modern Madrid Villa
When most people picture their dream home, they don’t often start with a cube. But at Eco Vida Homes, we’re not most people, and neither is our client Naiara, who happens to also be an architect.
In our latest video tour, Naiara walks us through a beautifully considered villa in Madrid that, from the outside, looks deceptively simple. “The house is very much like a cube,” she says, standing proudly at the front. “But it has some extrusions, let’s say, to the front and the back.”
Sounds technical? Don’t worry – we’re here to unpack the big ideas behind the box and why this design is anything but basic.
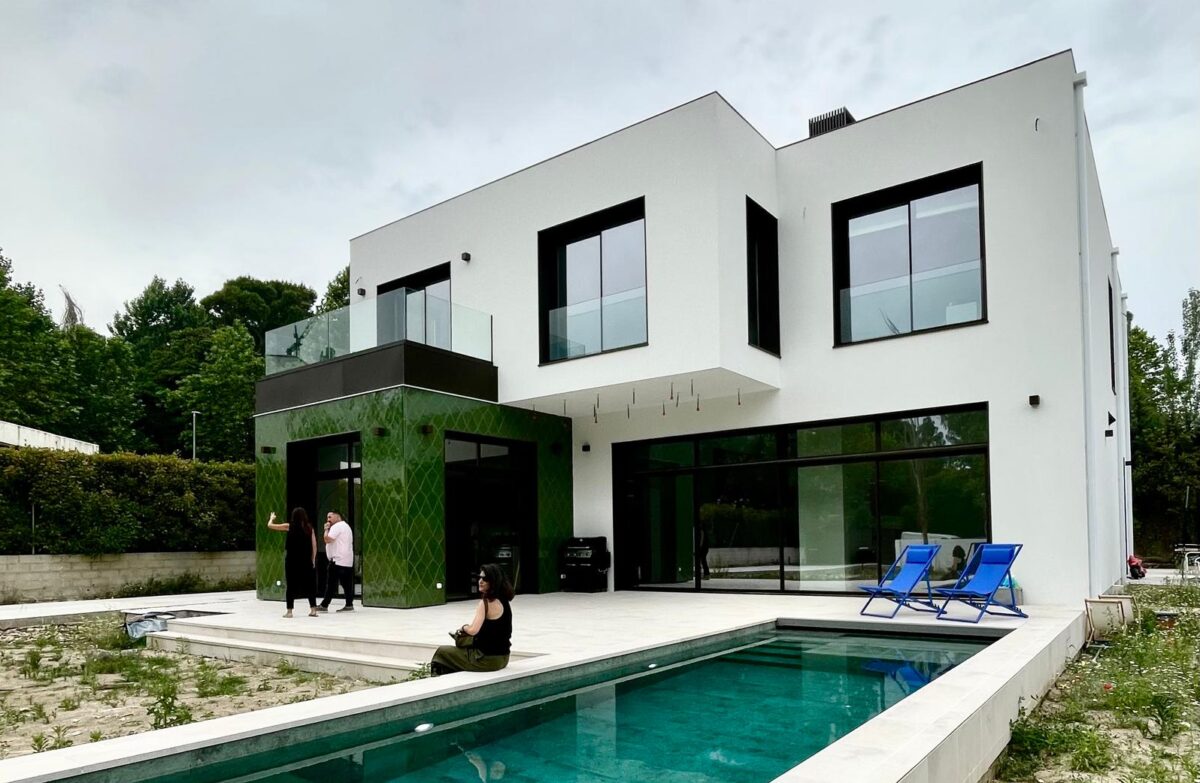
Design Constraints? Meet Creative Thinking
Building in Spain often means navigating a cocktail of regulations: setback limits, plot occupancy ratios, and the local planning department’s ever-changing mood. “We have a constraint of the percentage of occupation… and also constraints of sets from these walls,” Naiara explains.
But instead of seeing red tape, she saw opportunity. With just two strategic ‘moves’ -think giant architectural Tetris- Naiara transformed the simple cube into a space that ticks all the right boxes: balcony, patio, cantilevered entrance, and yes, even that sought-after “flow” everyone bangs on about in design magazines.
With one shift of the cube, she explains, “I can create a more cosy patio space… a balcony on the top… and a protected space with this cantilever when I access the house.” Not too shabby for two moves, eh?
A Front Door That Knocks You Off Your Feet (In a Good Way)
Now let’s talk entrance. If you’ve ever walked into a home and muttered “blimey” under your breath, you’ll know what we mean.
You enter this villa through an oversized door into a 3.7m high space. That’s tall. But it’s a tease because just beyond, you’re hit with a soaring 7.5m void that opens out onto the garden.
“This is the most constrained moment,” says Naiara, “because we wanted to create a contrast.” Mission accomplished.
It’s a powerful reminder that good architecture doesn’t just look good, it feels right. As Naiara puts it, “This is where we have connection with nature, connection with light, connection with height. It’s the capital of the experience of the house.”
The Flow of Everyday Life, Thoughtfully Designed
Inside, you’ll find all the expected trappings: kitchen, dining, drawing room, but none of it is predictable.
The drawing room, for instance, isn’t boxed into one spot. “It tends to extend all the way to the void,” Naiara points out. The TV room? Discreetly tucked away, with views to water, garden tiles, and architectural features – not just your telly.
Then there’s the kitchen. No trendy island units for the sake of it. Instead, the space prioritises what really matters: sightlines to the garden, windows that frame the outdoors, and doors that open out fully to create one big inside-outside social zone.
And yes, the windows are impressive. As Naiara explains, “Three-quarters of this space opens up,” turning the ground floor into a seamless extension of the patio.
Cool as a Cathedral, Without the Religious Commitment
Madrid gets hot. And we don’t mean “pack a sunhat” hot, we mean full-on, 40°C scorchers.
But step inside this home and you’ll be met with a quiet, cave-like coolness. “Actually,” says Naiara, “we love to walk barefoot… this is a cold flooring.” Underfloor cooling and high thermal mass flooring do the heavy lifting, meaning you won’t need to run the air-con into retirement.
The design also leans into passive strategies. The south-facing volume naturally shades the most-used outdoor spaces, making sure you’re not roasting during that infamous 4 pm heat spike.
This is part of our broader commitment at Eco Vida Homes: every villa we design follows Passive House principles—high insulation, airtightness, renewable energy—all aimed at slashing energy bills and your carbon footprint.
Upstairs: Where Style Meets Real Family Life
Not all clients want a minimalist showroom vibe. As Naiara puts it, “I don’t want my kids to grow up very quickly. Therefore, now they just need space.” Upstairs, she’s designed a shared family landing that connects every bedroom, no wasted corridors, just thoughtful, flexible space that evolves as the family does.
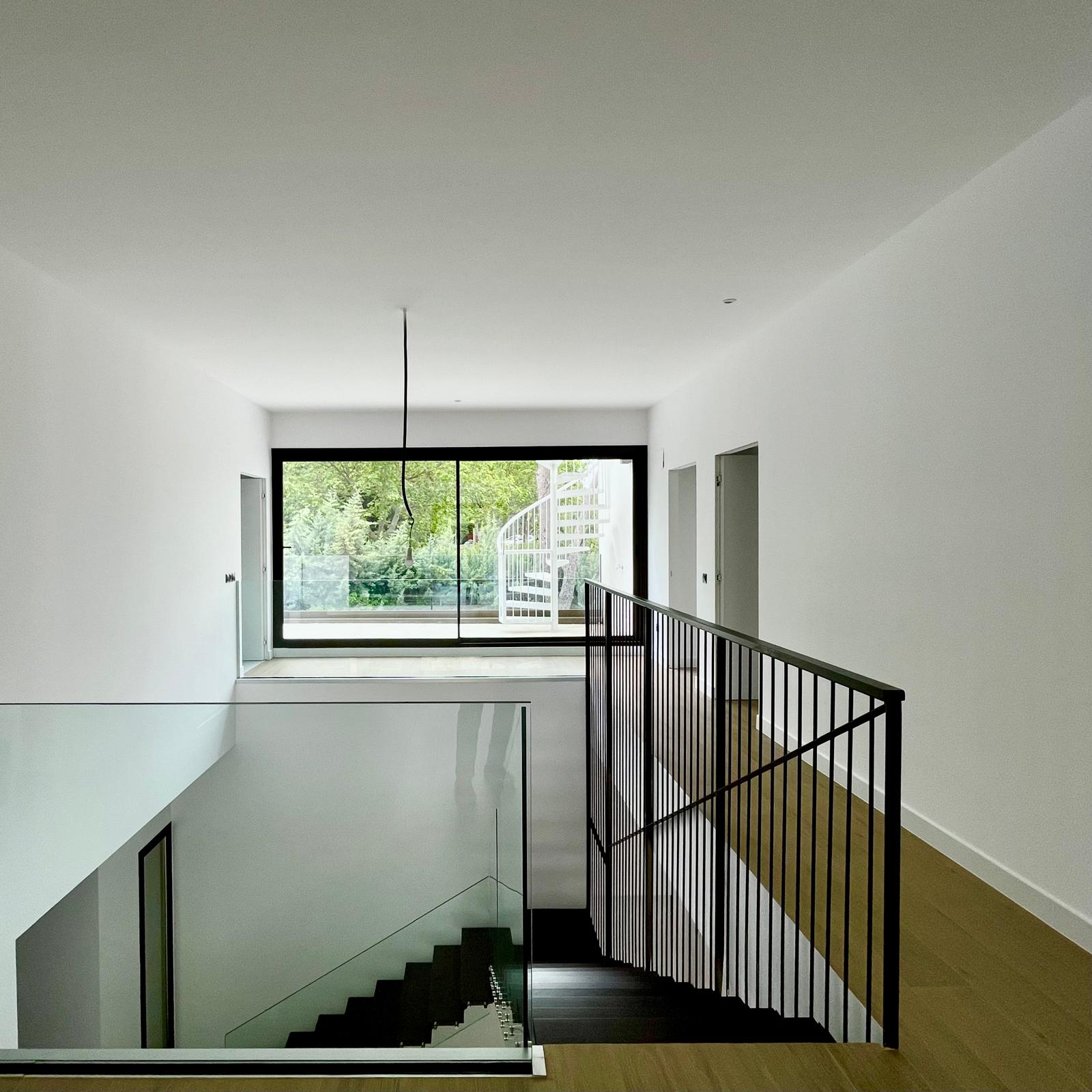
The master suite is a pocket of calm with its own balcony overlooking the garden, and, as Naiara notes with a smile, “We can also glare at the stars at night.” Which, frankly, sounds far more romantic than scrolling on your phone in bed.
Even the bathrooms have character. “It was very difficult for us to design this space at first,” she admits. “At the end, I think we created a contrast between concrete sort of feel and a marble-like look.” It’s a blend of textures, practicality, and personal style – just like the rest of the house.
Why This Villa Matters (And What You Can Learn From It)
What makes this villa special isn’t the square footage or the Instagrammable finishes (although it has plenty of both). It’s the thinking behind it – the way Naiara’s design balances regulations, family life, climate response, and aesthetic clarity in just a few bold moves.
It’s a perfect case study for anyone considering building in Spain. At Eco Vida Homes, we believe that your home should work as hard as you do. Whether you’re after passive cooling, clever zoning, or a roof covered in solar panels (this one has those too), it all starts with good design and a team that knows how to get it built, without the stress.
Fancy a Look Around?
Words only go so far. To really appreciate the volume, flow, and thoughtful touches in this home, you need to see it for yourself.
Watch the full video tour here:
Planning your dream villa in Spain?
Whether you’ve already got a plot or you’re just starting to explore the possibilities, a call with John, our founder and British Chartered Surveyor, is the perfect place to begin. No pressure – just expert guidance from someone who’s been helping people build in Spain for over 30 years.
👉 [Book Your Free Discovery Call]
Let’s explore how your dream home could take shape.
