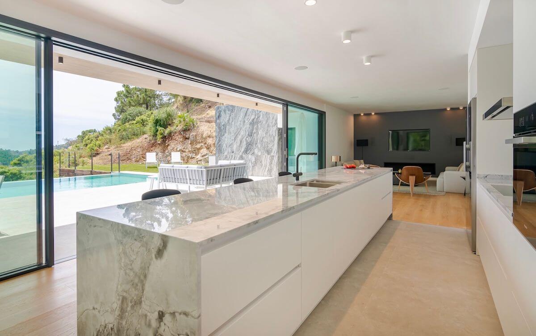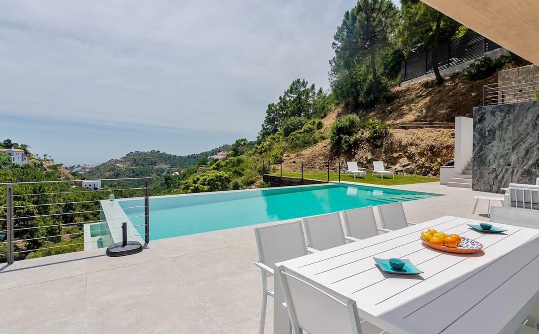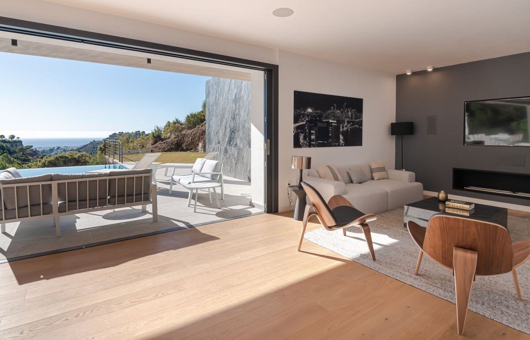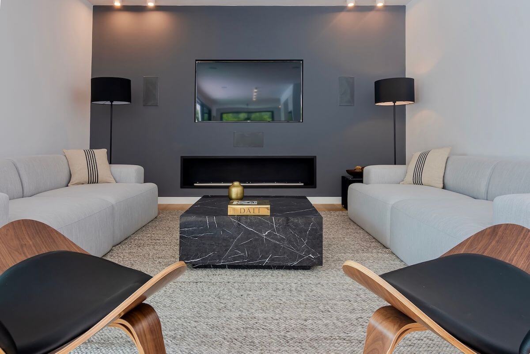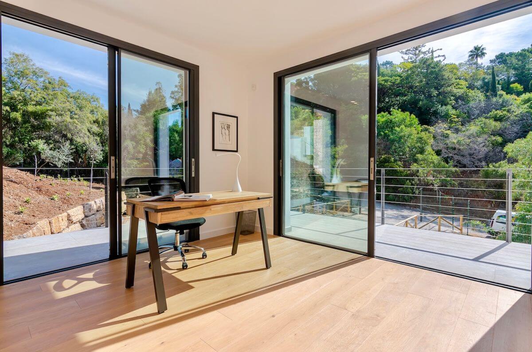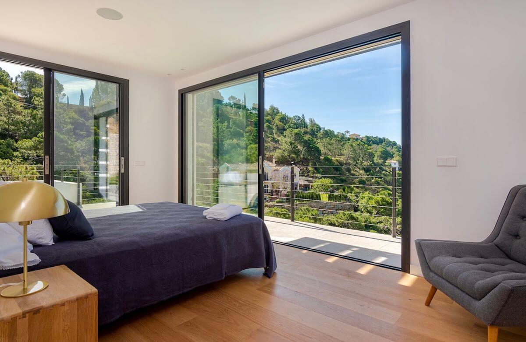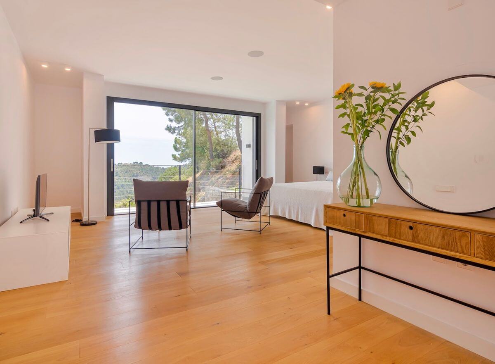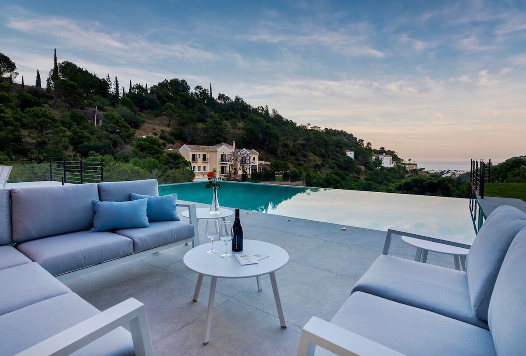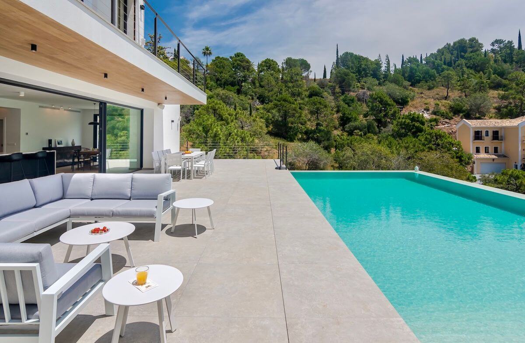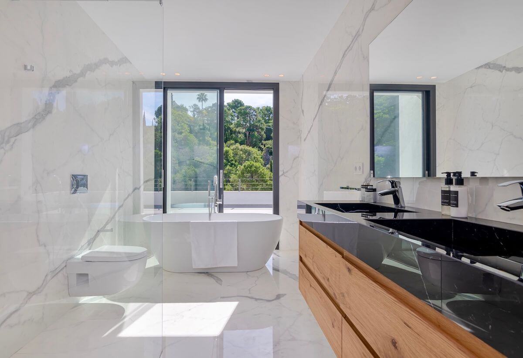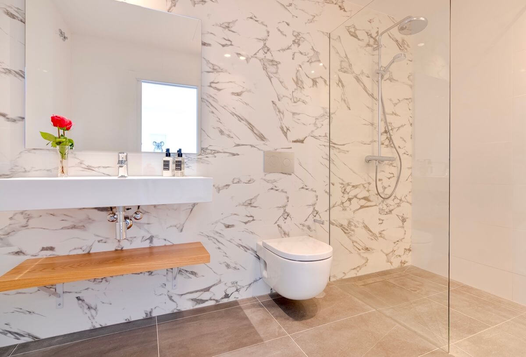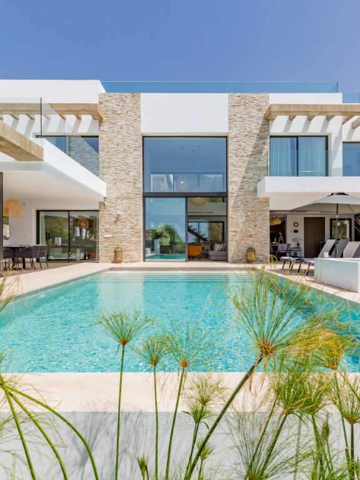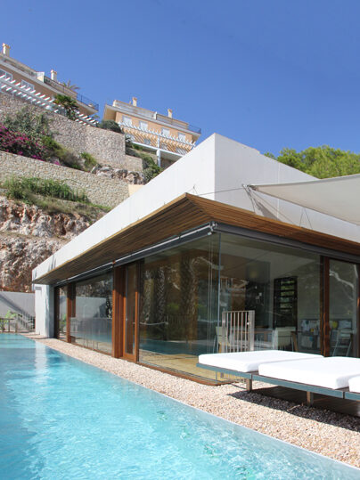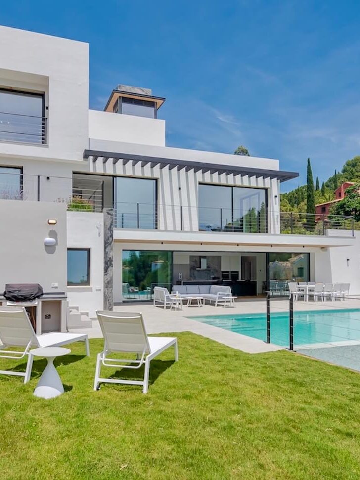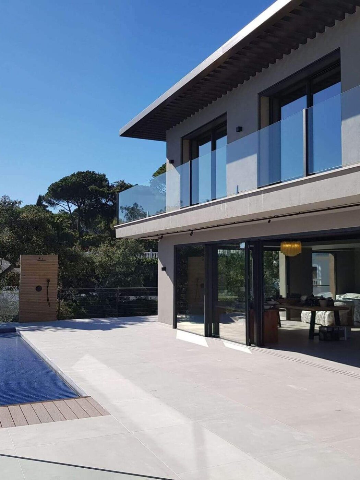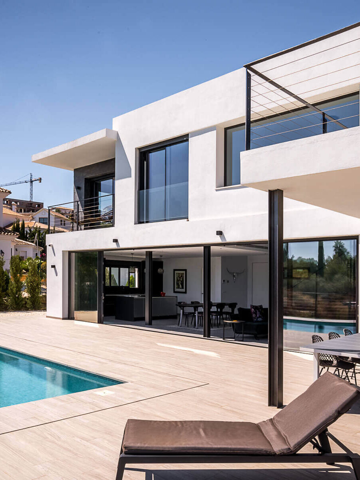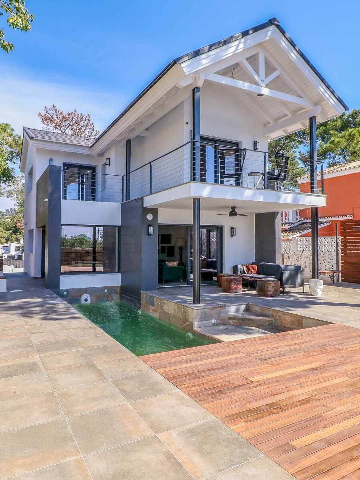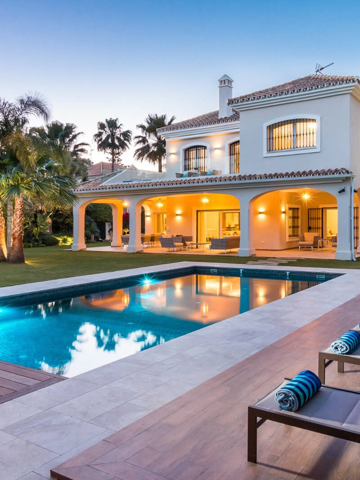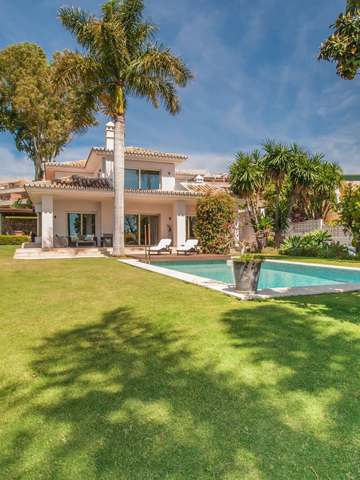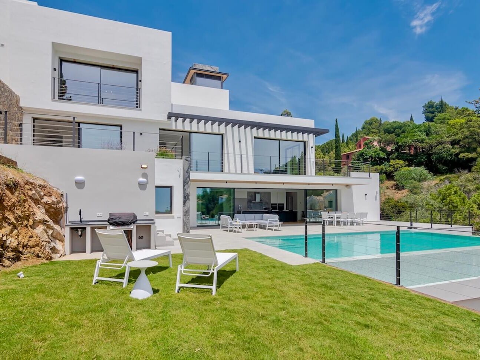
Our clients paint a picture of an idyllic lifestyle: Villa Ladera del Mar, Marbella
About our clients
Mike and Maria’s* story
Key features of the villa
Infinity pool
Mike and Maria knew exactly what they wanted for their outdoor space. We worked with them tirelessly until the swimming pool looked right across the most stunning views – and it was certainly worth the effort.

Secret wine cellar
Sometimes, it’s best to leave the design up to Mother Nature. Discovering the natural rock space for the wine cellar was a pleasant surprise for our clients, and one that’s become the most prized feature of the villa.
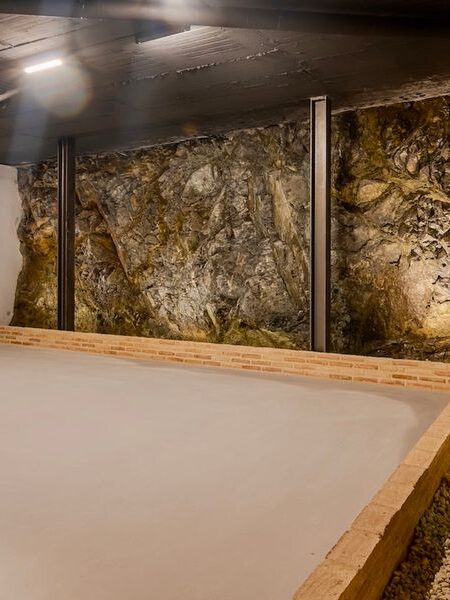
Rooftop parking
In the end, parking on the roof and a lift became the most elegant solution to parking and access problems. In addition, there is undercover parking in the basement garage.
This solution ended up being a pleasant way to enjoy the stunning views as soon as they arrive home.

Energy efficient
Extra insulation, energy-efficient windows, and a ground source heat pump will earn this home an A-grade energy certificate.
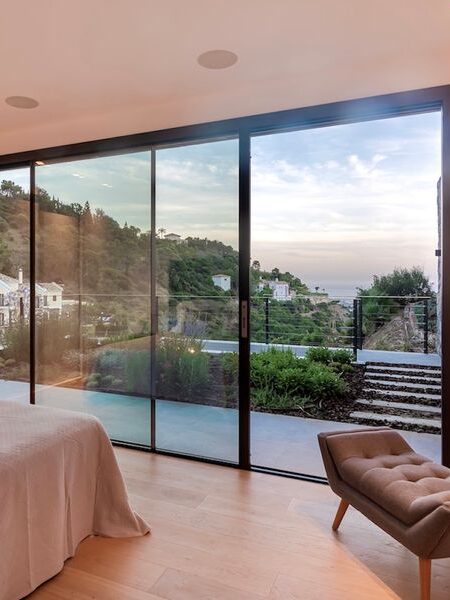
With Eco Vida Homes you are in charge of the design. Our job is to make your vision a reality.
Full Cost Analysis Available: (not published here to protect our client’s privacy). If you contact me then, with our client’s permission I may be able to let you see a full cost analysis so you can compare with your own project.
