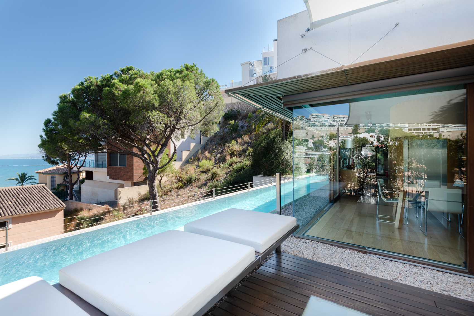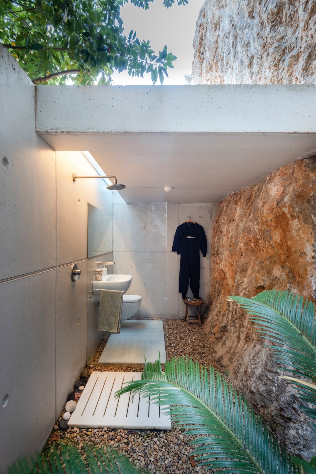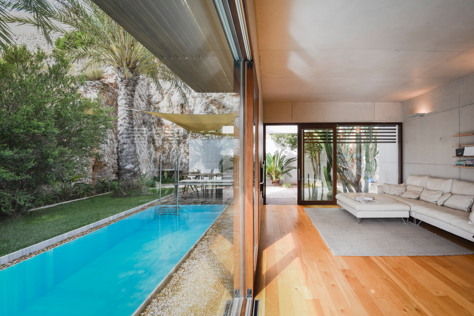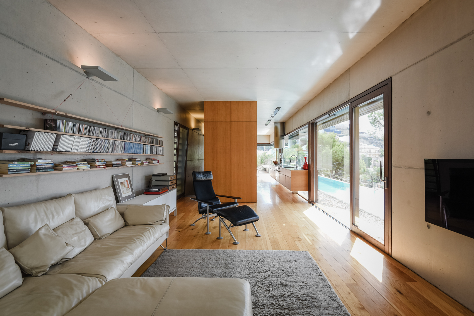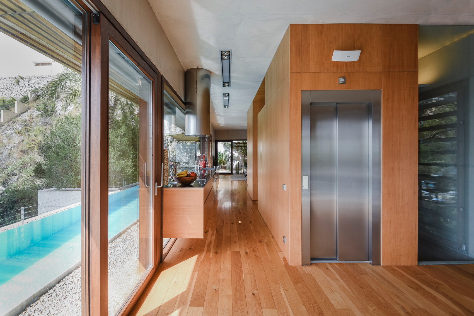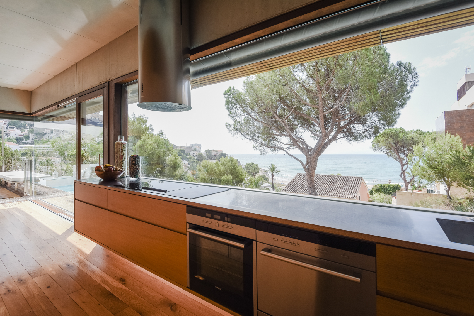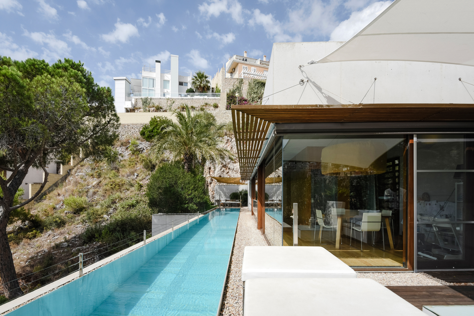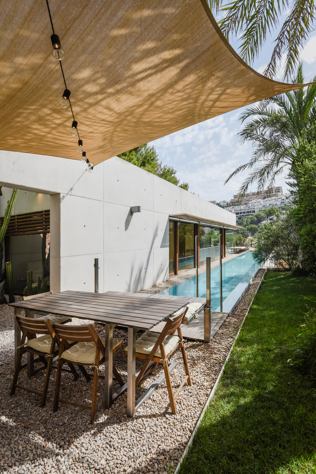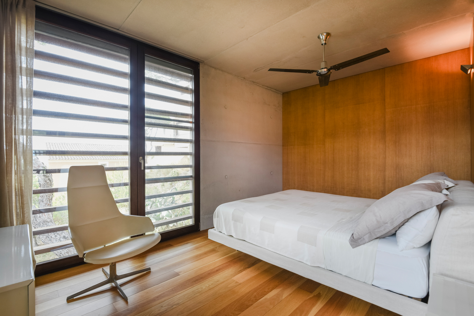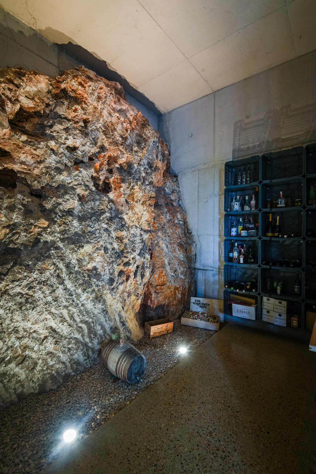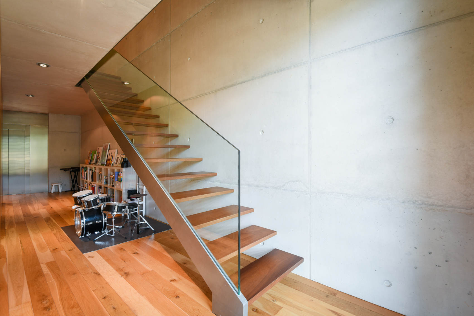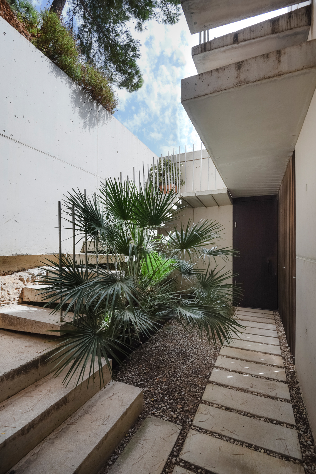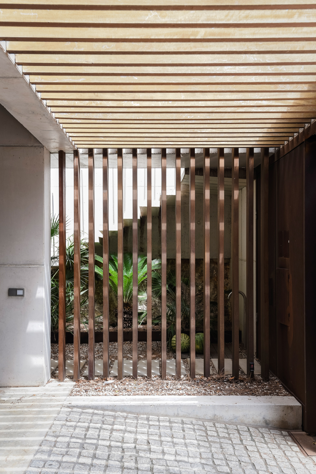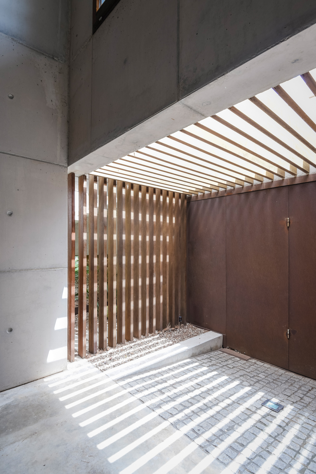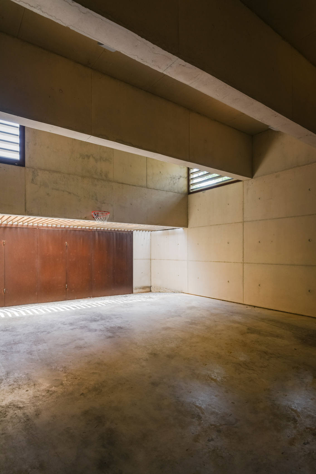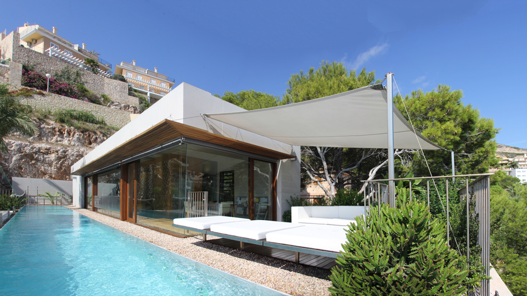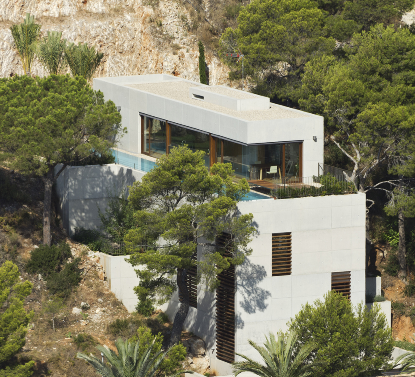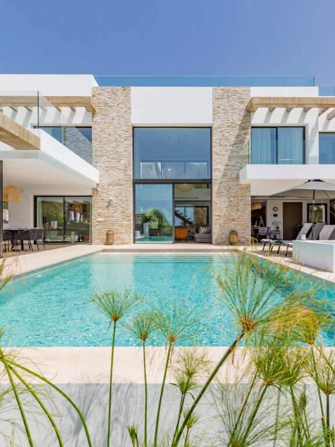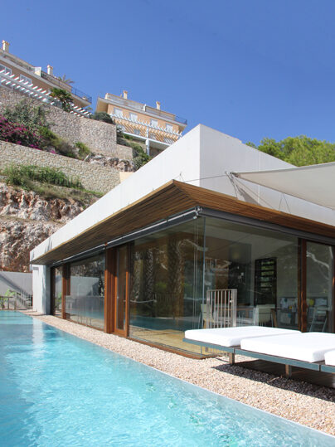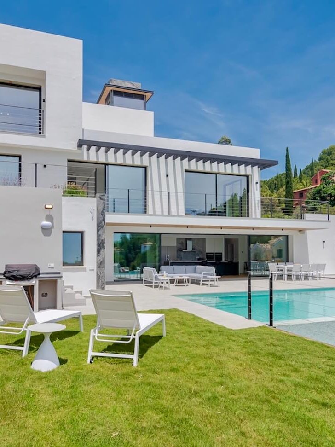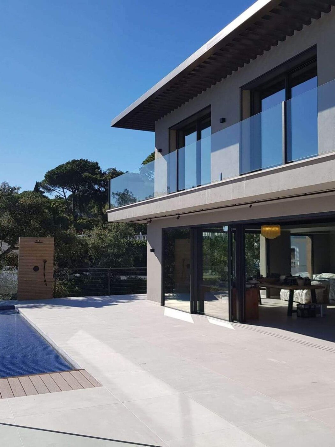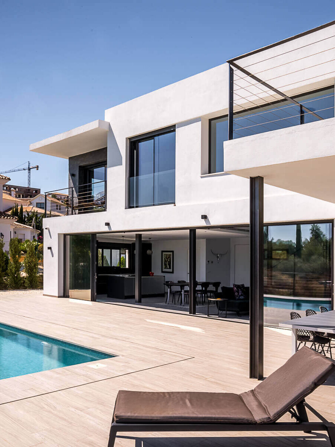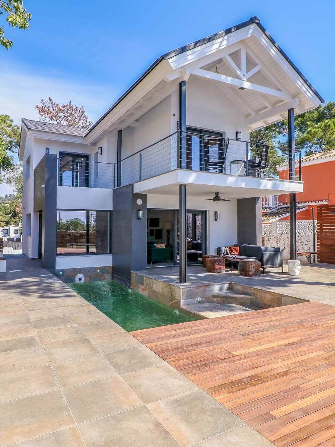Modern Villa on the Costa Blanca
As you may have seen in our Client Stories Eco Vida Homes has been chosen by many other property professionals such as architects, property developers to design and build their villas in Spain.
About our client
In this case here, we are showcasing the very house that one of our architects has designed and built for himself. It’s located in Cullera on the Costa Blanca. It’s a truly unique and splendid family home perched on the rocks above the village that melds into its forest surround.
This is a modern contemporary design and as we have stated we will design the villa to suit your tastes whatever that might be: traditional Mediterranean, contemporary, or timeless good taste. In fact it will be designed to suit the terrain and your budget.
The reason for showing you this is partly because I think we all interested in architect’s houses and also to demonstrate a number of principals such as how we solve problems such as a steep slope, how we make maximum use of the space, and how we control costs.
Key features of the villa
A Lifestyle Transformation
Since moving into their new home this family live their lives looking out over the Mediterranean, enjoying the sea air and the sea breeze, listening to the waves, surrounded by natural materials: wood, rock, the garden…… Look at that pool suspended over the cliff and long enough to use for exercise! All this is proof, if ever it were needed, of how architecture can transform your lifestyle.

Problem Solving
The design has made maximum use of the space, and turns to advantage what others may have seen as problems: the very steep slope and the long narrow shape of the plot. The villa is completely private despite the close proximity of neighbours. The trees were conserved. The materials are in tune with its surroundings.
The composition of “box within box”, which defines the space intended for rooms. These are located in the interstitial space, the interior boxes housing the service spaces.
All of this was achieved on a strictly limited budget.
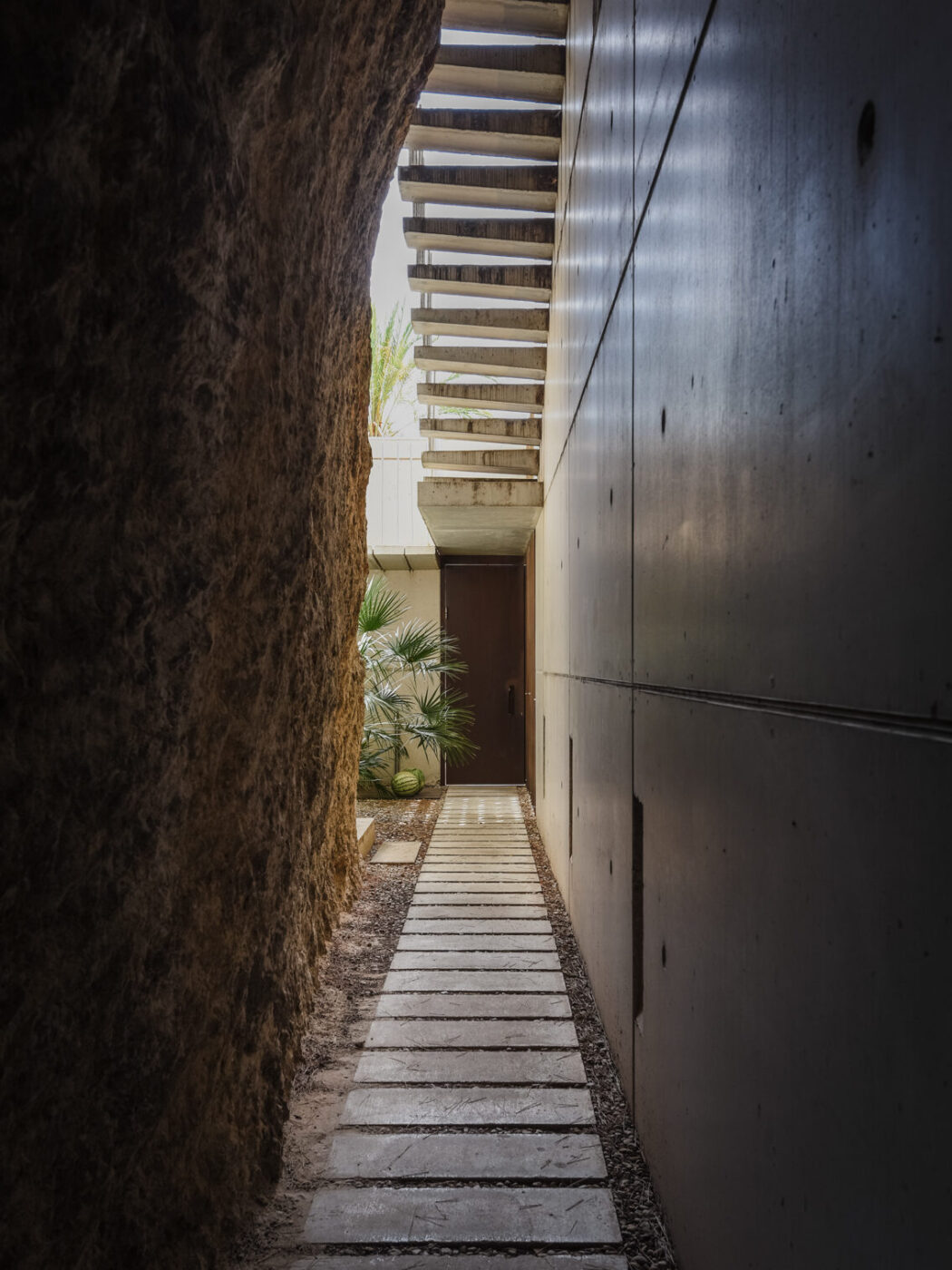
A Lower Carbon Footprint
As will all Eco Vida Homes designs the design incorporates careful orientation, cross ventilation, geothermal heating and cooling and water and earth for insulation. It’s a Certificate A building.
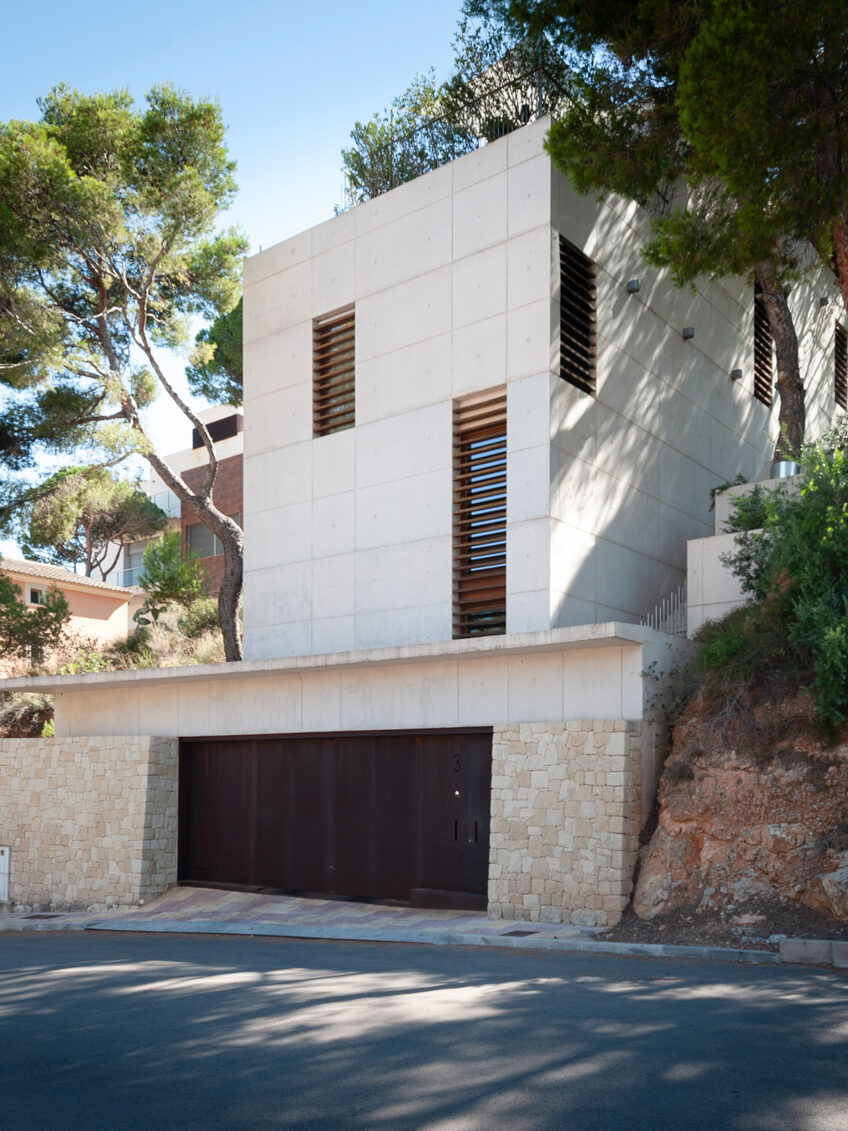
With Eco Vida Homes you are in charge of the design. Our job is to make your vision a reality.
Full Cost Analysis Available: (not published here to protect our client’s privacy). If you contact me then, with our client’s permission I may be able to let you see a full cost analysis so you can compare with your own project.

