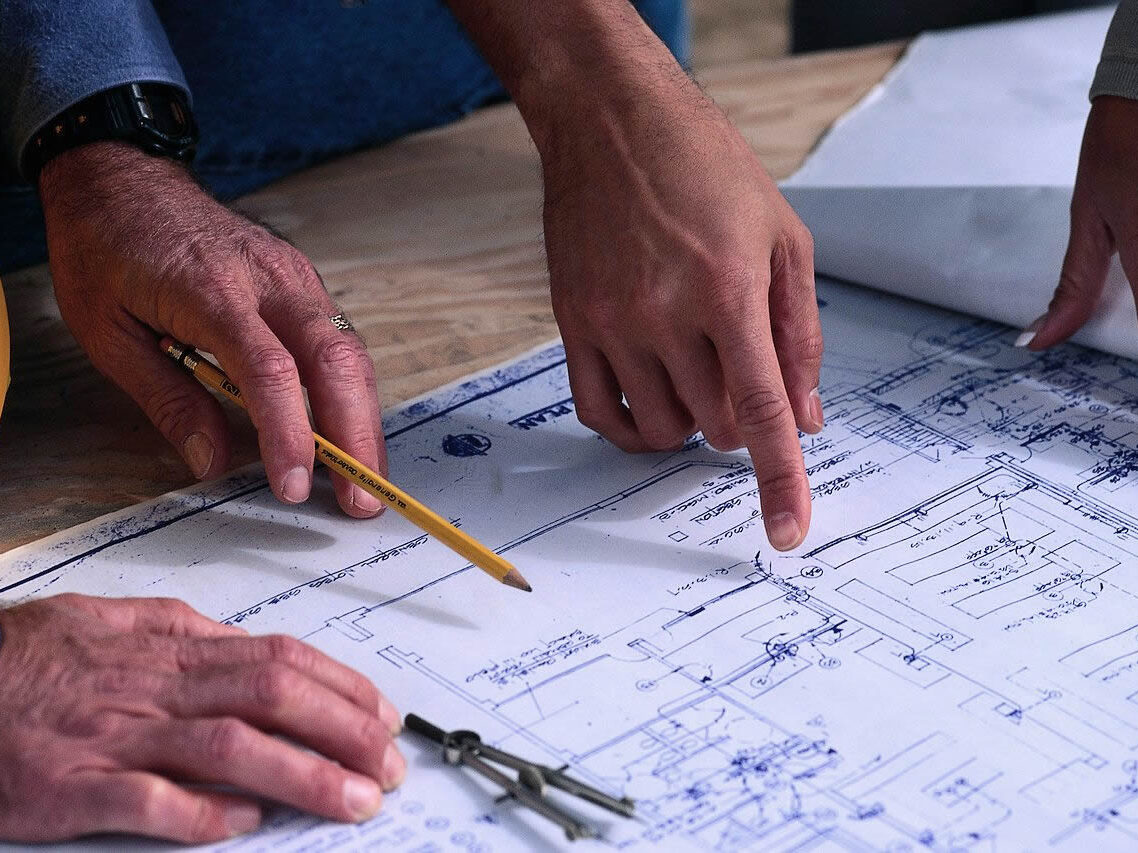
5 Steps to a Custom Designed Villa in Spain
Step 1 Buying Land Safely
This is a very important part of what we do for those clients who do not already own their land.
You can find out more about this service by clicking here.
Step 2 Designing Your New Home or Villa
This stage is where your dream begins to take shape. In Spain, this phase is known as the anteproyecto, but rather than a preliminary sketch, we treat it as the foundation for all key design decisions.
Together, we will determine the villa’s solar orientation, precise positioning on the land, architectural style, and internal layout. Our process is collaborative: we provide initial drawings, refine them based on your input, and ensure the design aligns with your vision, optimizes the views, and stays within budget.
Before advancing to the next stage, we consult a quantity surveyor to gain accurate cost estimates. While still preliminary, these figures are now based on real measurements, foundation assessments, and input from our construction team. If adjustments are needed to stay within budget, we refine the design accordingly.
Step 2 begins with a geotechnical and topographical survey (if not already available) and concludes with a regulatory check to confirm compliance with local planning rules.
Step 3 Securing the Building Licence
In Spain, this phase is called the proyecto básico and involves preparing the official drawings and documentation required for the building licence application.
Since all major design decisions have been finalized in Step 2, we handle this process independently, ensuring the necessary documents meet legal and technical standards. Before submitting the application, we send the plans to you for final approval. We also manage all the bureaucratic requirements, ensuring a smooth approval process.
At this stage, the size, shape, and precise location of your home are locked in.
Step 4 Detailed Specification & Working Drawings
Known in Spain as the proyecto de ejecución, this phase involves developing the technical details necessary for construction.
Working closely with you, we finalize material finishes, mechanical and engineering systems, and structural calculations. We produce working drawings that comply with the regulations and a detailed specification that specifically supports your best lifestyle.
This phase often runs concurrently with the building licence approval process to save time. Once completed, the project is submitted to the College of Architects for certification.
Step 5 Value Engineering and Construction
With the execution project complete, you will contract directly with one of Eco Vida Homes’ trusted construction partners—professionals we know, trust, and have worked with for many years. Eco Vida Homes then leads the entire process on your behalf: supervising the build, coordinating the dirección facultativa, ensuring full compliance, and managing expectations and communication every step of the way.
This structure gives you the best of both worlds: a reliable contractor on site and Eco Vida Homes acting as your expert advocate, safeguarding quality, budget, and timing throughout.
Before construction begins, we undertake a rigorous process of value engineering. We review the detailed quotation line by line, ensuring every aspect of the specification makes sense, aligns with your vision, and stays within budget. Where necessary, we refine materials, methods, or scope to optimize cost-efficiency without compromising quality.
Throughout the build, our expert team—including the architect and technical architect—manages the entire process, ensuring the highest standards are met. Each month, the contractor submits a valuation certificate detailing completed work, which we review and approve before any payments are issued.
We also handle all bureaucratic formalities, including:
• Contract agreements with subcontractors
• Official commencement and completion of the works (certificado final de obra)
• Formal acceptance of the completed villa (acta recepción de obra)
• Obtaining the First Occupation Licence (licencia de primera ocupación)
• Final property registration at the Notary
FAQs on You Tube
Click on the links below to see a short You Tube video on the following topics:-
How Much Does It Really Cost to Build a Villa in Spain? Real Examples & Breakdown CLICK HERE
How to Evaluate a Plot for Building Your Home in Spain: Top Tips for Success CLICK HERE
How to Evaluate Plots of Land in Spain from Home Using the Catastral System CLICK HERE
How to Value a Plot of Land in Spain: Comparative & Residual Methods Explained CLICK HERE
Complete Cost Breakdown for Building a Villa in Spain: What You Need to Know CLICK HERE
How to Stay On Budget when Building You Villa in Spain CLICK HERE
6 Essential Tips for Building Your Dream Villa in Spain Stress-Free CLICK HERE
How to negotiate the purchase of land and building plots in Spain CLICK HERE
Evaluating a Renovation Project in Spain: Key Tips for Success CLICK HERE
How to Create an Eco-Friendly Villa in Spain: Passive House Principles Explained CLICK HERE
Top 6 Reasons to Build a Custom Villa in Spain | Eco Vida Homes’ Real-Life Examples CLICK HERE
5 Steps to Your Dream Home in Spain | Stress-Free Custom Build with Eco Vida Homes CLICK HERE
Taxes and Professional Fees When Building a Villa in Spain – What You Need to Know CLICK HERE
Building a Villa in Spain? Key Cultural Insights You Need to Know CLICK HERE
How to Get a Building Licence for Your Villa in Spain: Key Steps and Tips CLICK HERE
How to Design and Build a Villa in Spain CLICK HERE