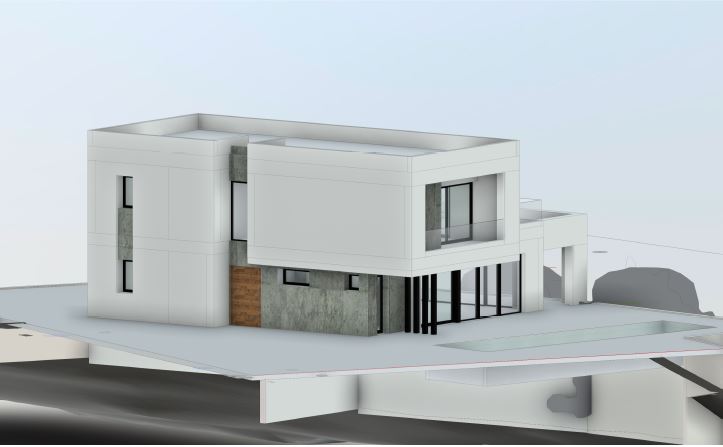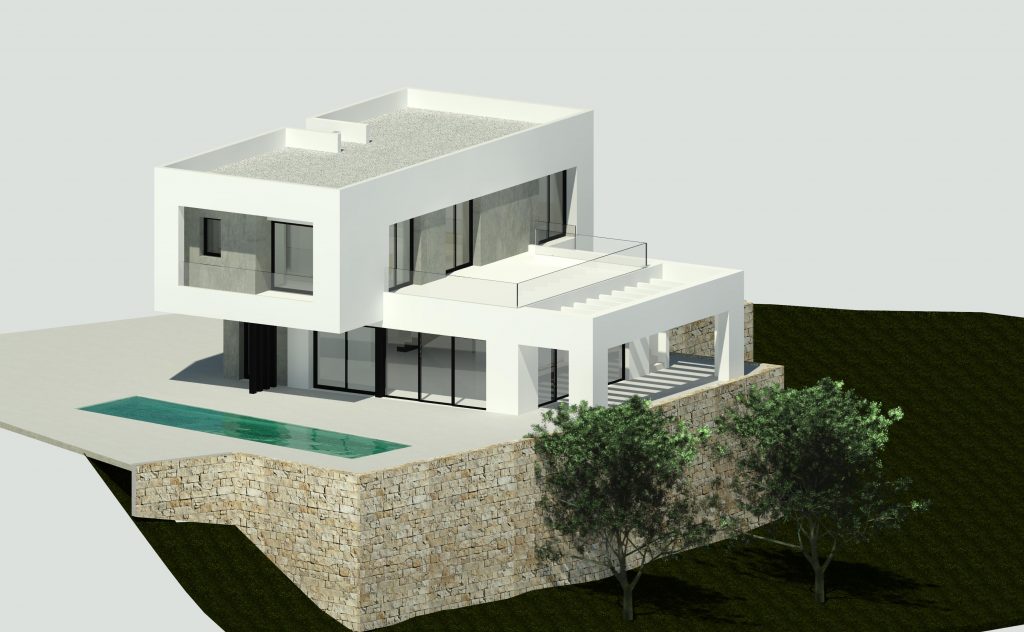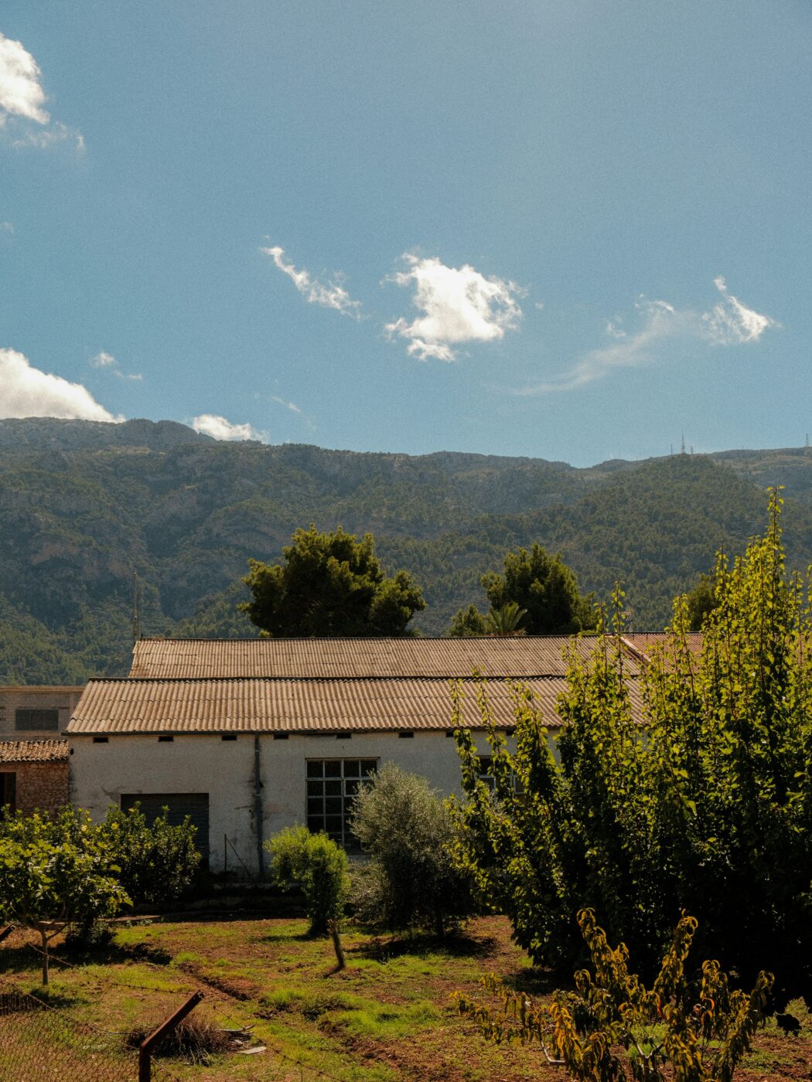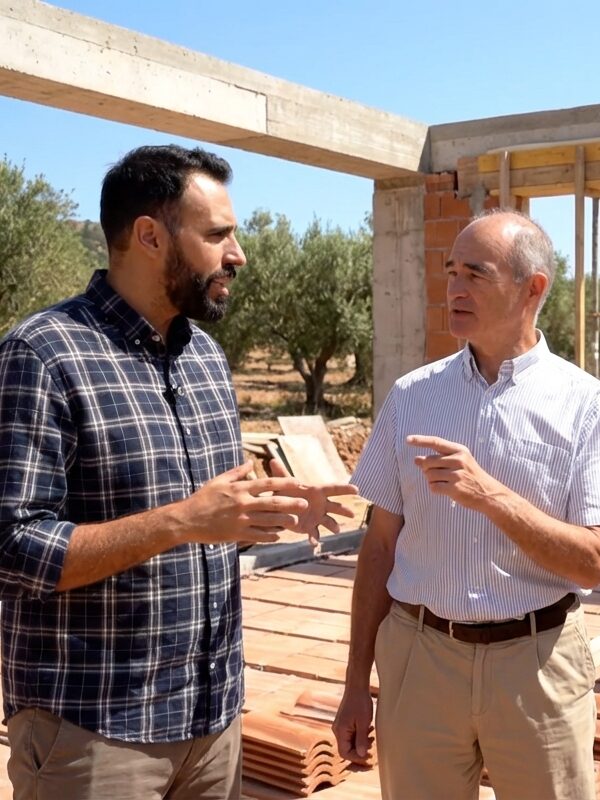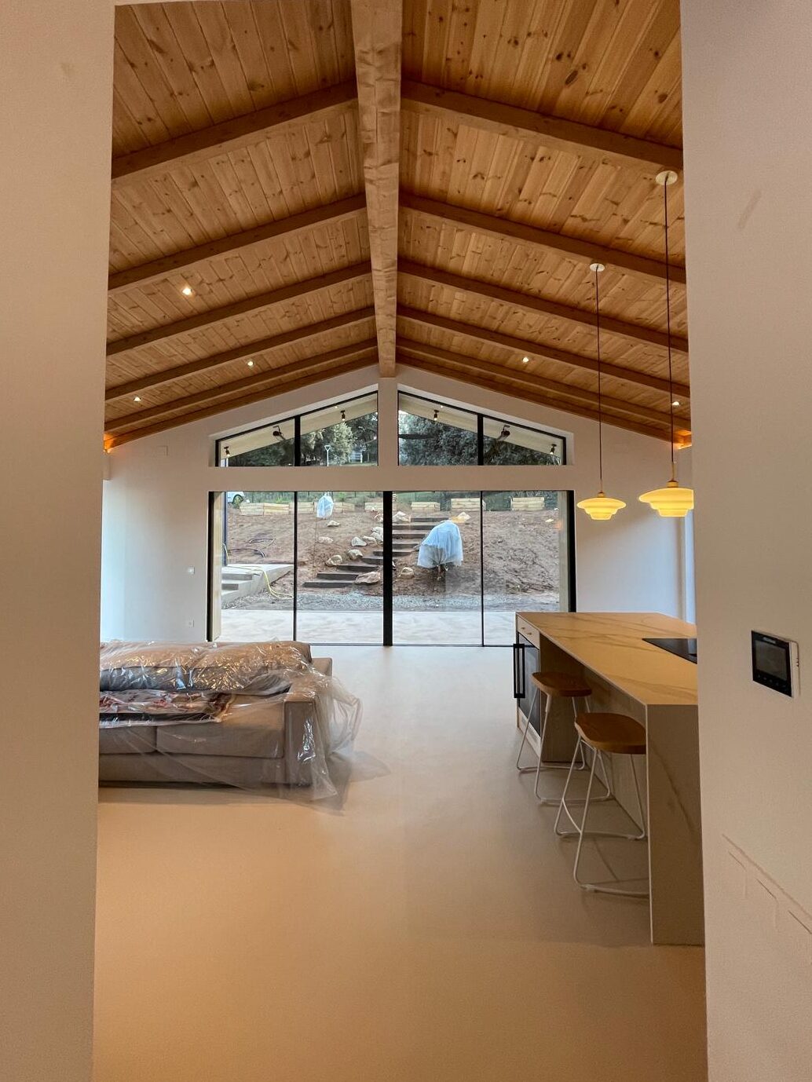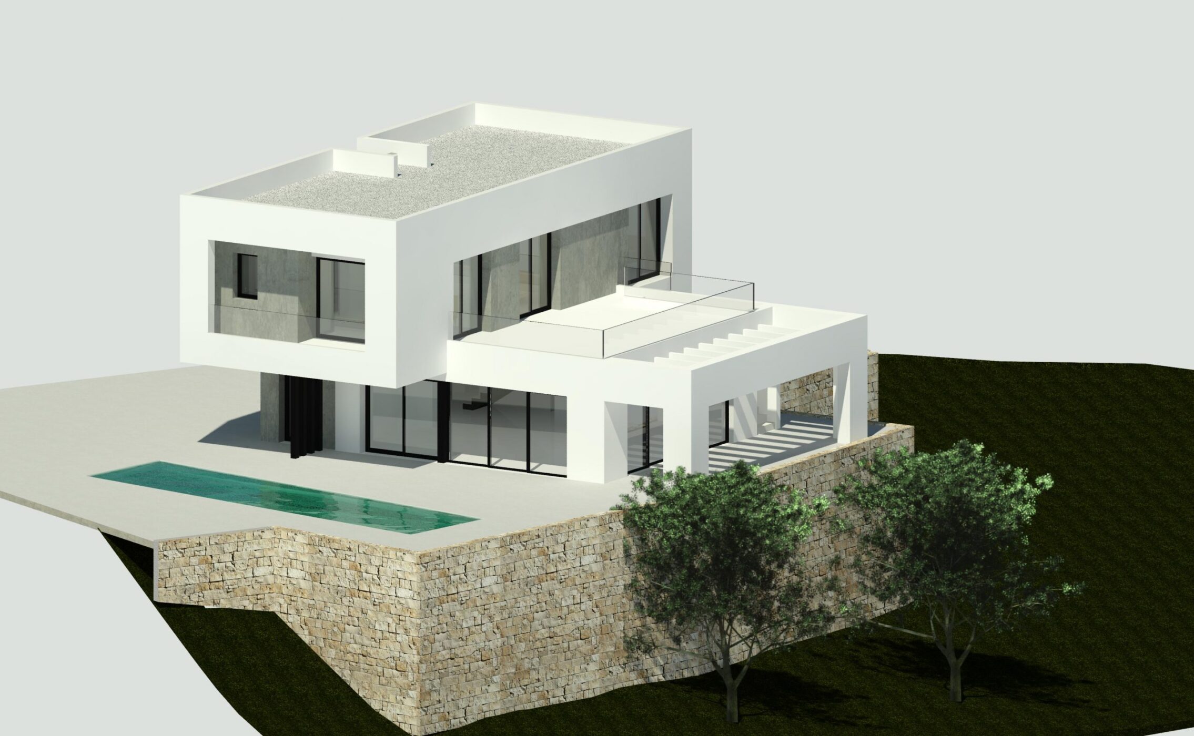
Modern Villa Design Cala de Mijas
PLOT + PROJECT FOR SALE
For personal reasons our clients have decided to see the land with the project. The execution project is done and the villa is fully costed. The building licence is approved (there is a small item outstanding August 2023). If you are interested please get in touch.
This is a 200 sq m villa for our Austrian clients and we are getting towards the end of the Step 2 the initial designs. Ahead of us is Step 3 which is preparing the project for the building licence application.
The discussions with our clients have been focussed on the orientation of the house and the layout bearing in mind the characteristics of the plot. The plot slopes gently from South to North. It’s not that steep but the best views are not to the South. There are great sea views to the East and great mountain views to the North. Our clients want to use the property mainly in the winter. In the summer they intend to return to Austria, which is beautiful in the summer, and let the property to bring in some money. So we want to capture the best of the winter sun and the views and have the pool accessible. This is achieved with the pool at the southern end of the plot and shaded terraces to the South and the East. The master bedroom has a private terrace.
We have also focussed on the volumes. Our clients do not want a very large space and they will be building less than the permitted maximum. In fact we have deliberately planned for an extension that they, or a future owner of the building, can easily add to the property. We have been careful to get the proportions of the rooms as our clients want them comparing them with their existing homes. Our clients are opting for quality over quantity. The figure in the spreadsheet is 1500€ psm plus something for the pool, garden, terraces etc.
We have also had discussions about the mechanical and engineering. Although not specified yet there will be photovoltaic panels that should generate most of the properties energy needs. The villa is on grid so if they exhaust the electricity stored battery all the Christmas guests can have a hot shower and the turkey will get roasted. There will be a home battery and electric car and they will be topped up by the PV panels and the low tariff electricity if necessary.
An air source heat pump will power the underfloor heating and hot water for kitchen and bathroom. There is no solar hot water. Solar hot water gives you lots of hot water in the summer when you least want it. What you need in the summer is electricity for air conditioning. So the same air source heat pump will use the electricity generated by the sun to cool the building in the summer. There will be enough electricity to generate the hot water needed in the winter (and as stated they are on grid anyway) and also to heat the pool so our clients can enjoy the pool all year around. It will be a pool for swimming for exercise.
There will be a ventilation system which is in fact compulsory now on all new builds. This rule has been and still is widely ignored but in our opinion its greatly improves the air quality and makes for a very healthy house. If combined with a heat exchanger as with a passive house its very energy efficient.
There the three bedrooms on the first floor. On the ground floor there is also an open plan kitchen / living / dining room that merges with the shaded outside spaces. There is also a ground floor room that can be used as an extra bedroom or a study or separate media room according to the lifestyle of the occupants.
It will be a very comfortable, energy efficient, certificate “A” villa.
