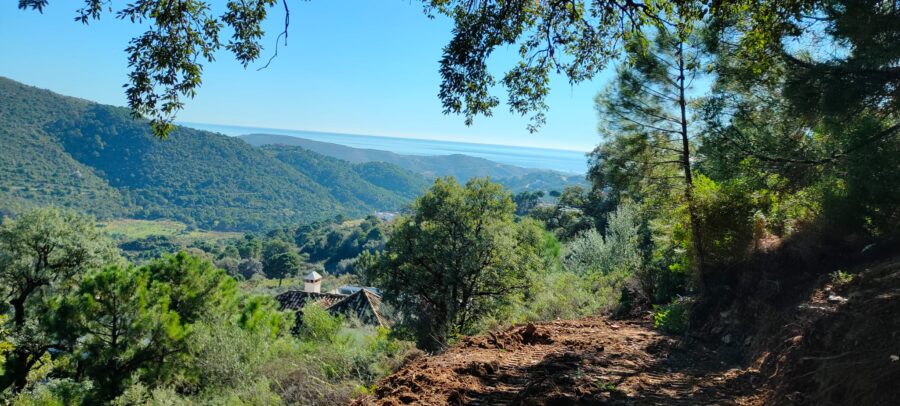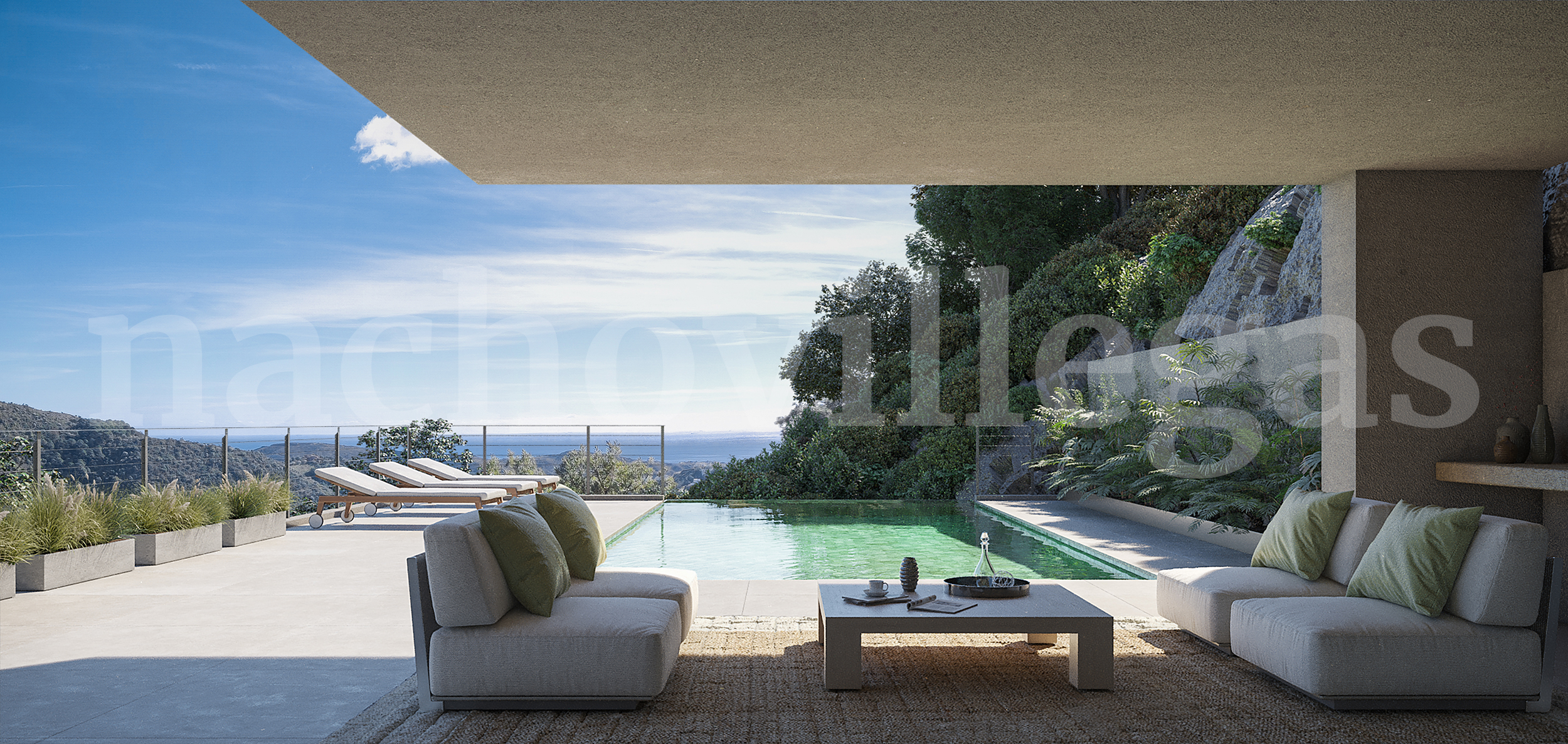
Natural Villa Design Montemayor near Marbella
I think this is one of our most successful designs to date. Successful in terms of getting the very best out of the plot, keeping costs down, overcoming the problems, complying with the planning and building regulations and, of course, producing a beautiful energy efficient villa designed for Mediterranean living.
The plot is located in Montemayor to the North West of Marbella. I love Montemayor. It’s got fabulous mountain and sea views. All the plots are big so there is lots of space between the villas for privacy. It’s like being in the heart of the countryside but all the land is categorised “urban” land so there is no problem with getting the building licence and all the mains services water electricity and sewerage are right on hand.
Our client is one of the leading real estate agents in the Marbella area. He knows his way around and he chose us.
You can probably see that the plot is very steep. Normally with a steep plot your options are to either excavate a platform or built a platform on stilts and both of those are expensive. Whilst there has to by some stilted support you can see that the design really hugs the mountain side so we won’t have to do a massive amount of either excavation of platform supporting.
Hugging the topography is also attractive in the sense that the design is more likely to blend into the landscape than to stand out. This suits the beautiful natural surroundings.
You can also see that the aspect of the land is orientated East whilst the best views are orientated South. You will see that despite the Eastern facing aspect the master bedroom and the living room face the Southern views directly and all the bedrooms are angled to face the Southern views. This required quite a few iterations and careful thinking. There’s a patio / light well on the mountain side which will flood the circulation space with light and allow for a modern private design feature to be a centrepiece in the house.
Having the parking on the roof is something we have done before and has been key in this instance to resolving the problems and making everything possible.
When you see the CGIs you will see that the ergonomics work really well. The spaces are beautifully proportioned: the hallway, kitchen area and open plan living area, and the pool.
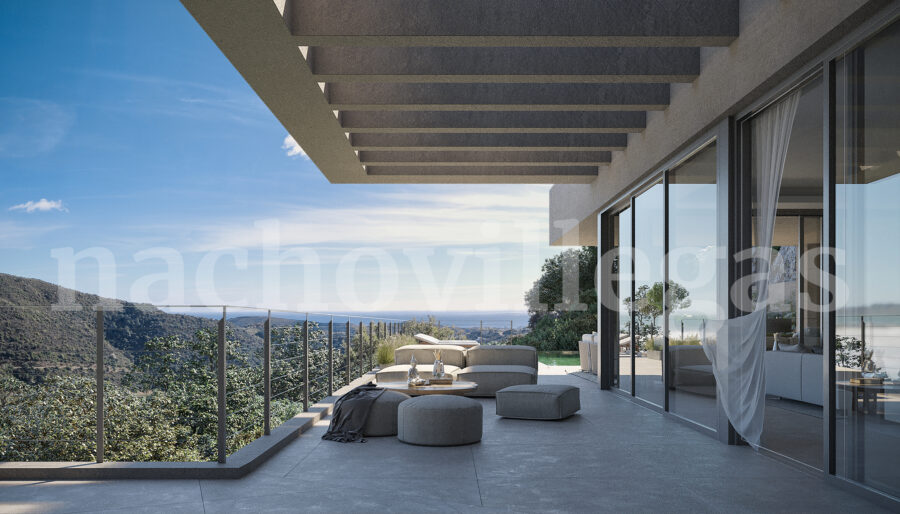
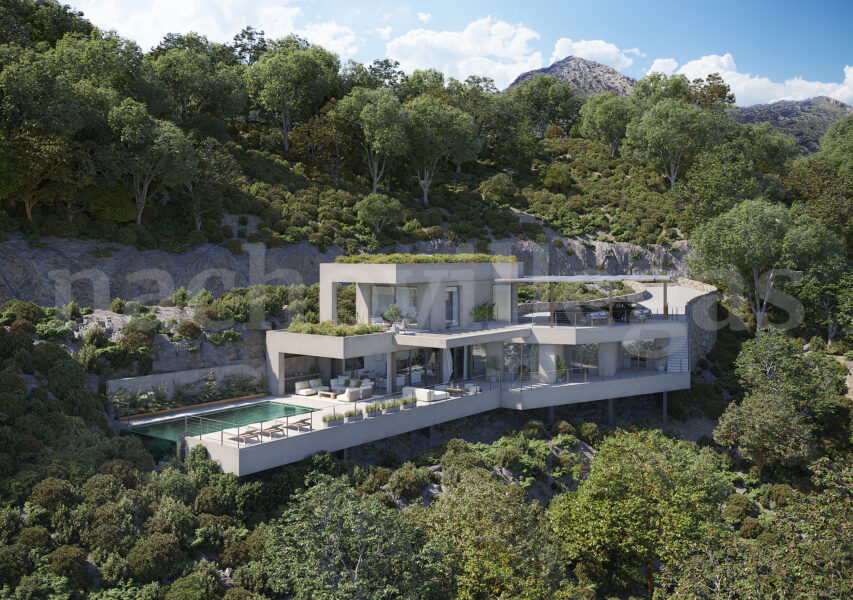
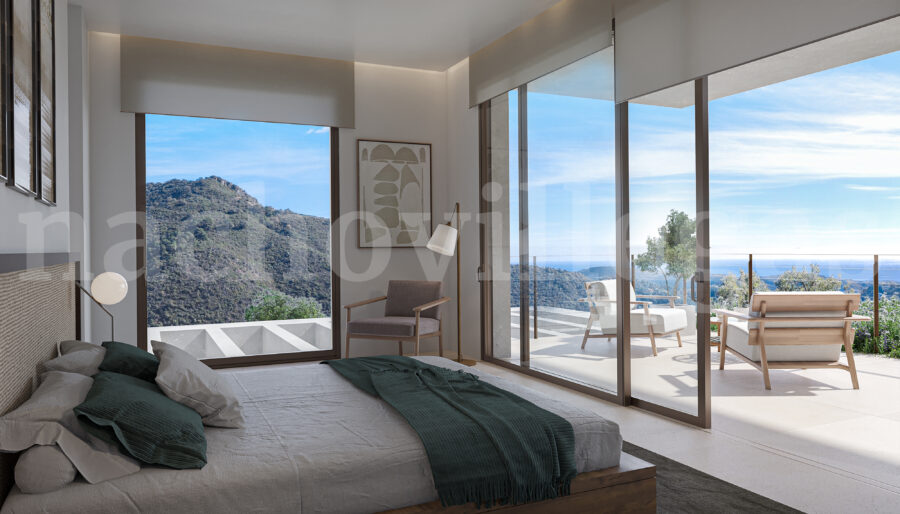
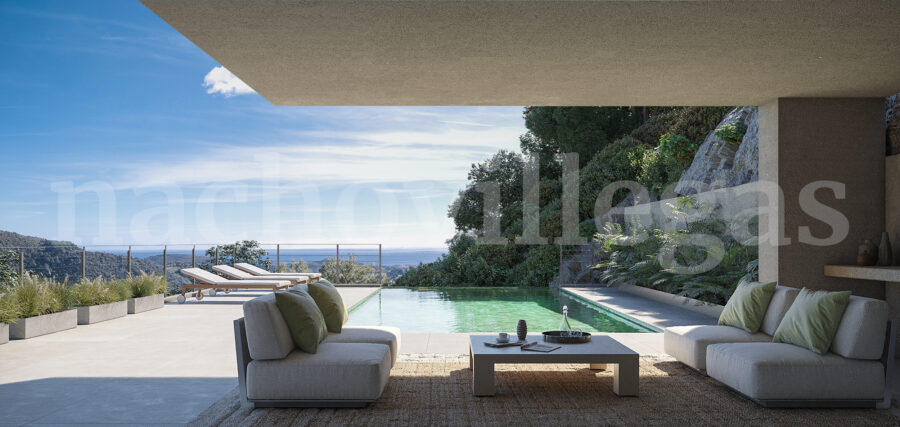
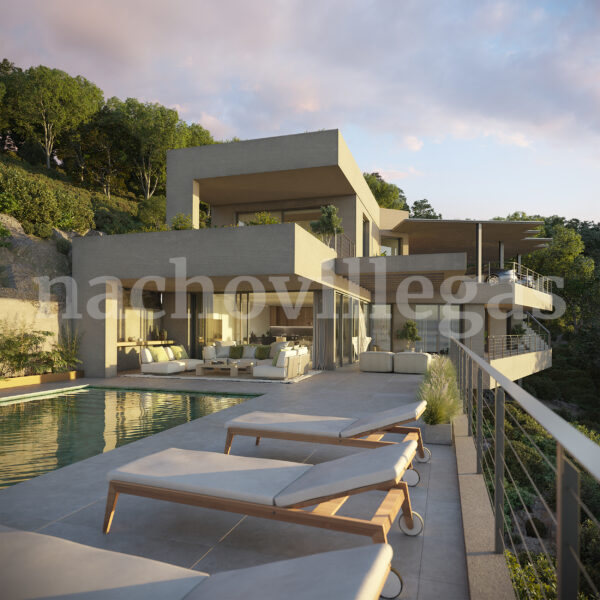
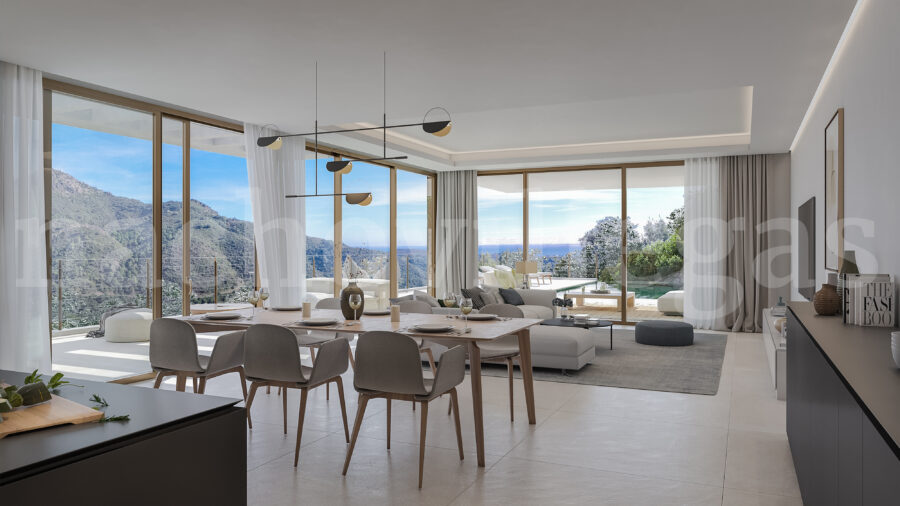
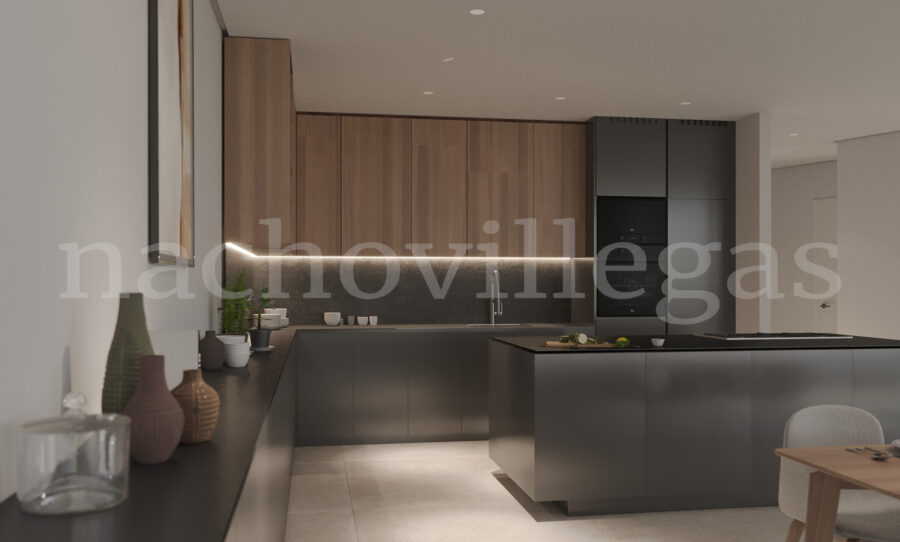
g
g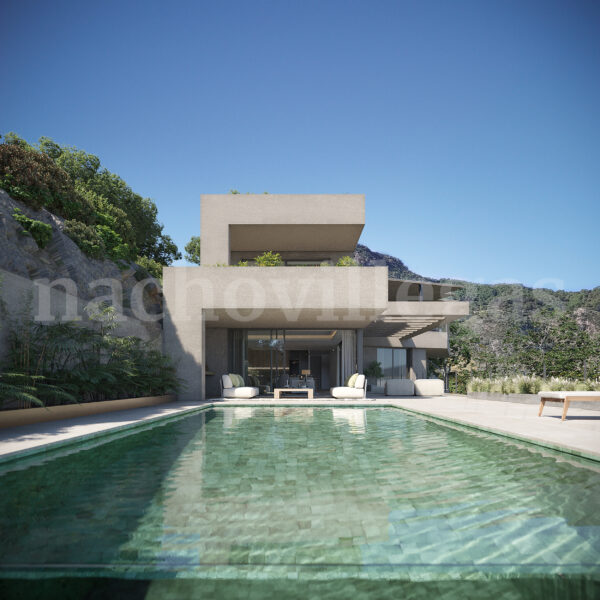
g