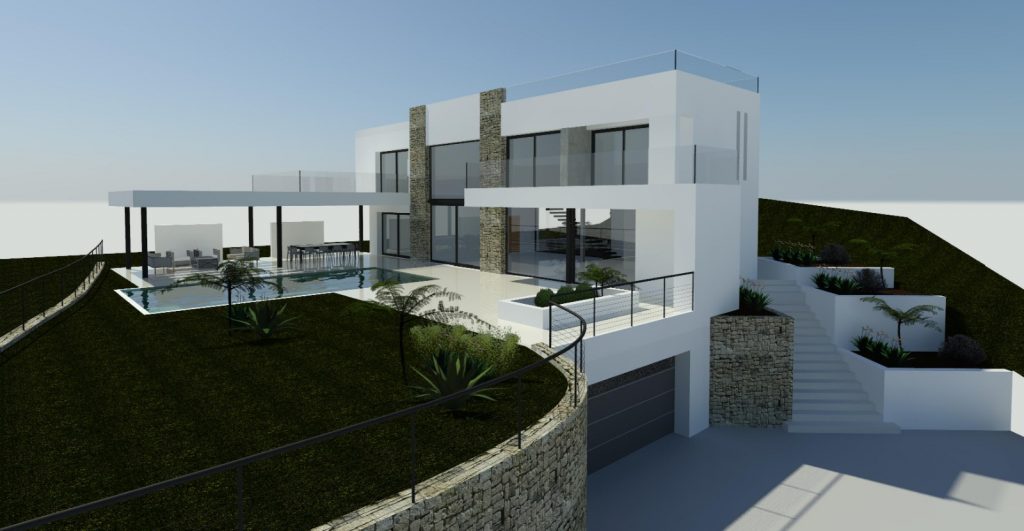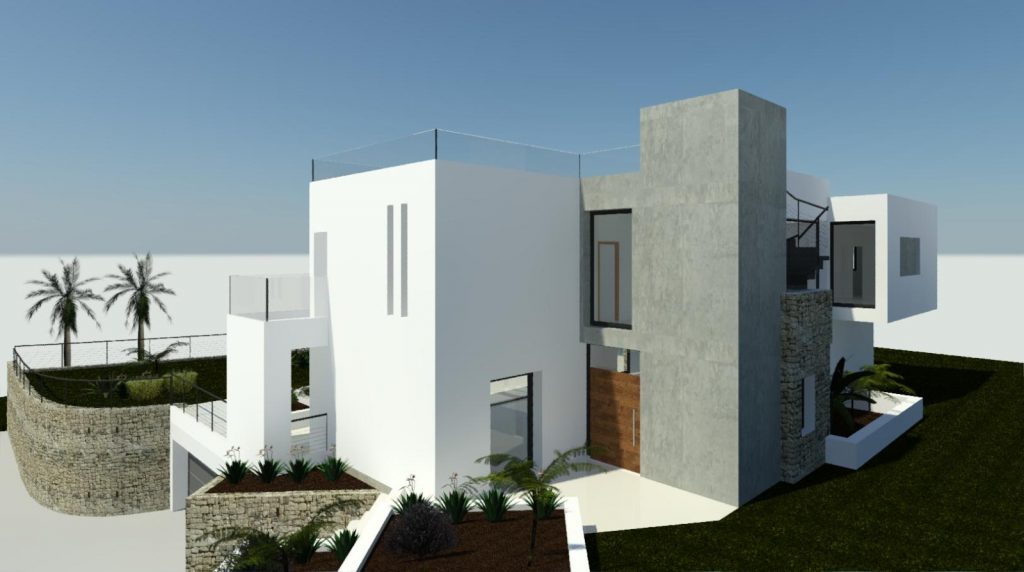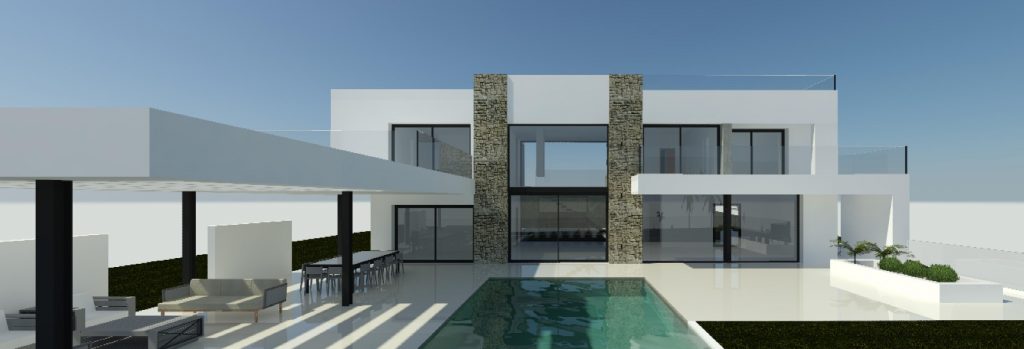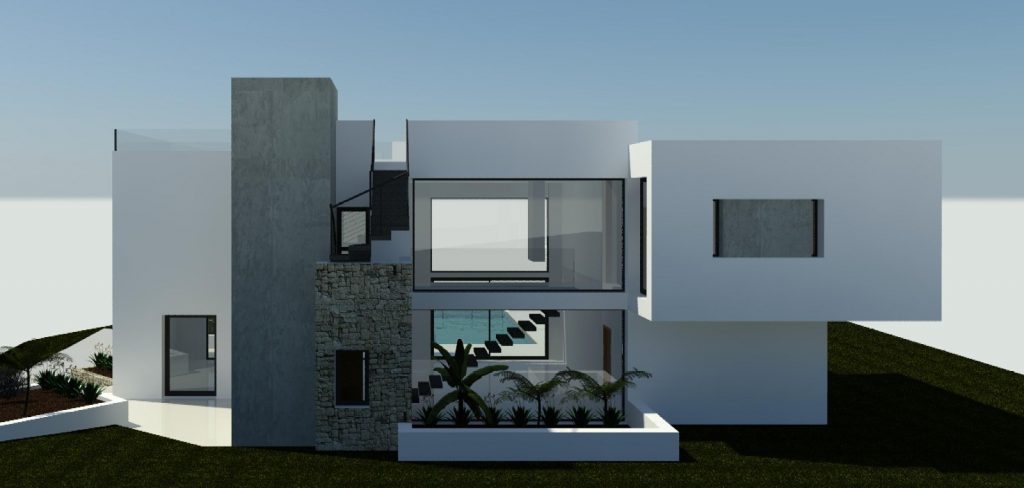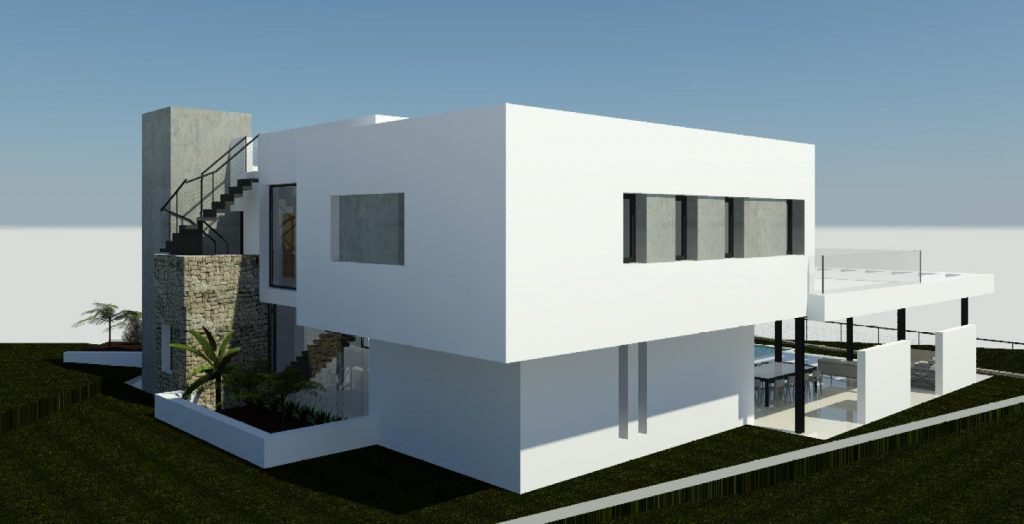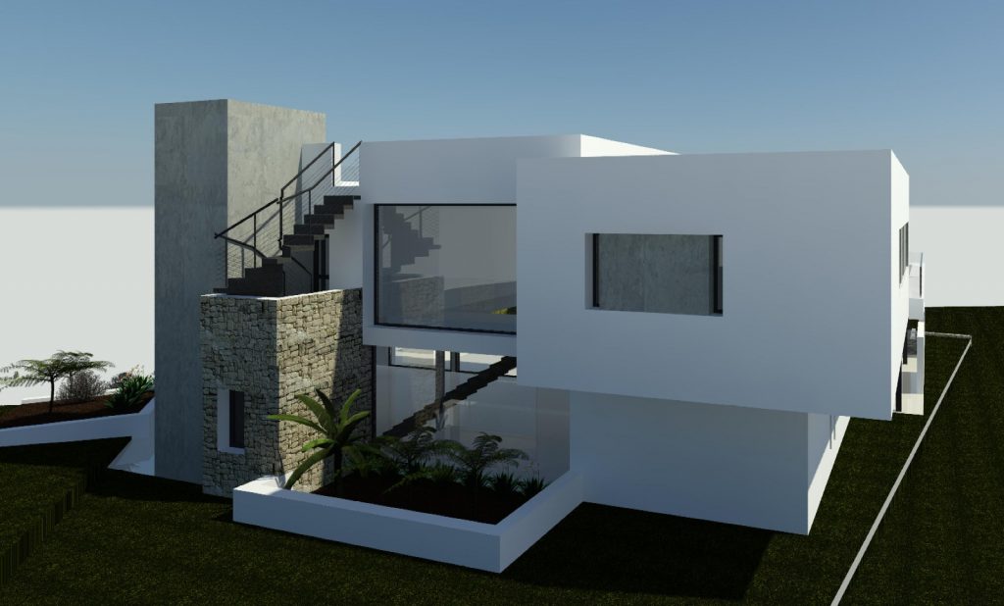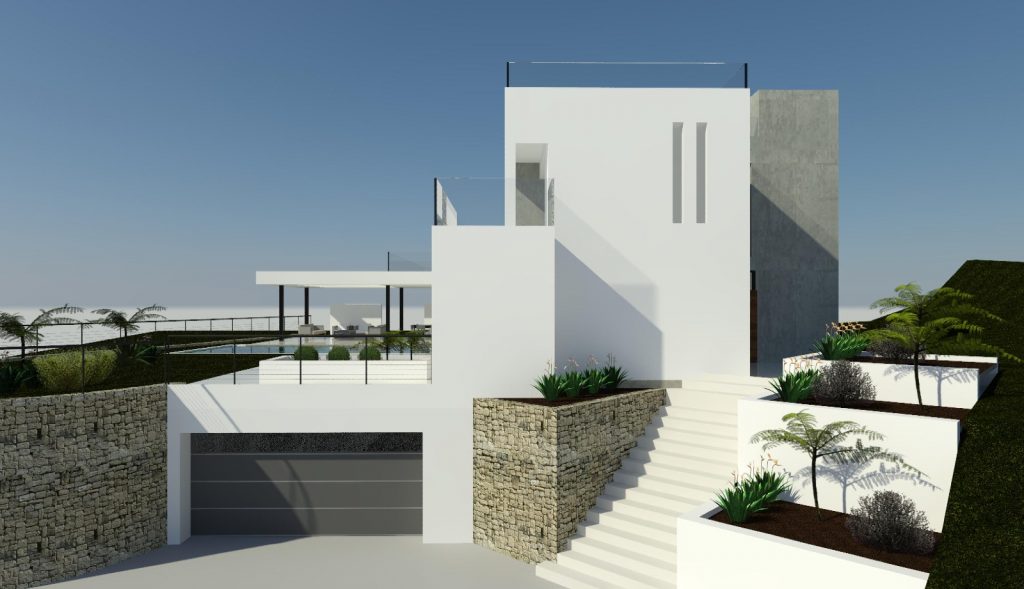Initial Designs for a Villa in Alqueria East of Marbella
UPDATE
This project is now finished and the client’s story can be read here:
This project is now pending the building licence lodged at the town hall. We are proceeding with the Execution Project and expect to start on site in the autumn. These images are taken from the basic proyect (projecto básico) which we use to make the building licence application.
As you can see its a modern design but perhaps not “modernist” or at least not minimalist. We like to think of it as “timeless good taste” and that it will still be attractive in many years time. Modern yes and softened with natural materials such as natural wood, stucco, natural stone, and such like.
There is an open plan kitchen dining area before a glass wall that looks out over the swimming pool and the views. There is a large shaded outside area with easy acces to the kitchen and close to the pool.
There are 4 en-suite double bedrooms and a roof terrace for sun bathing and even better views to the Mediterranean. The basement will have extra guest accommodation, English patios for natural light and a games room or cinema and parking.
