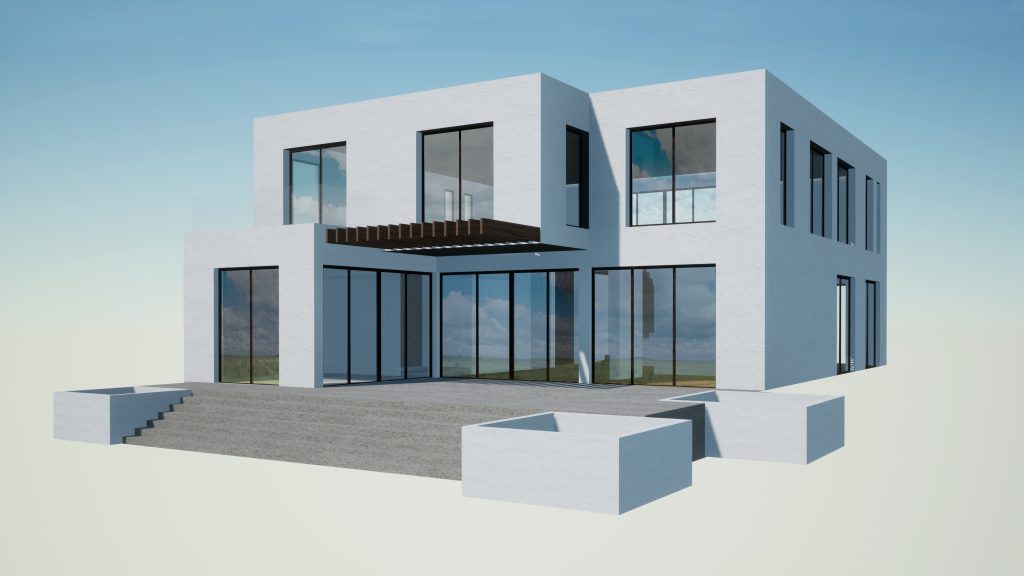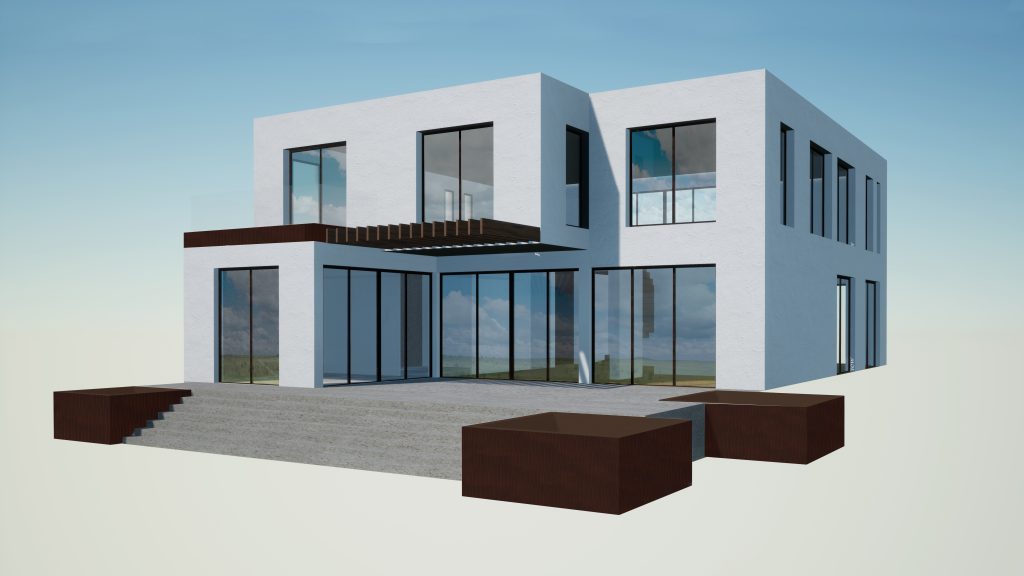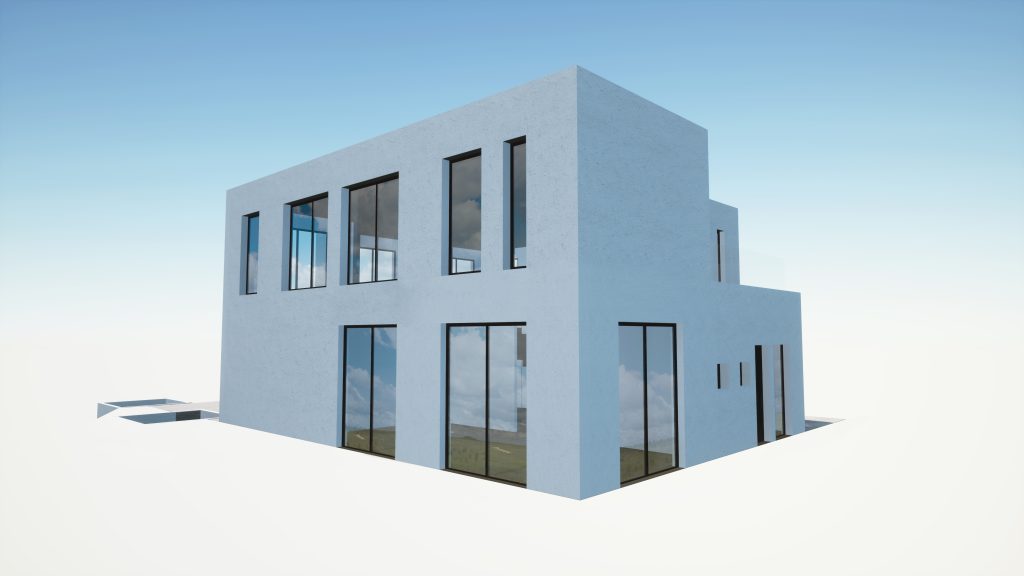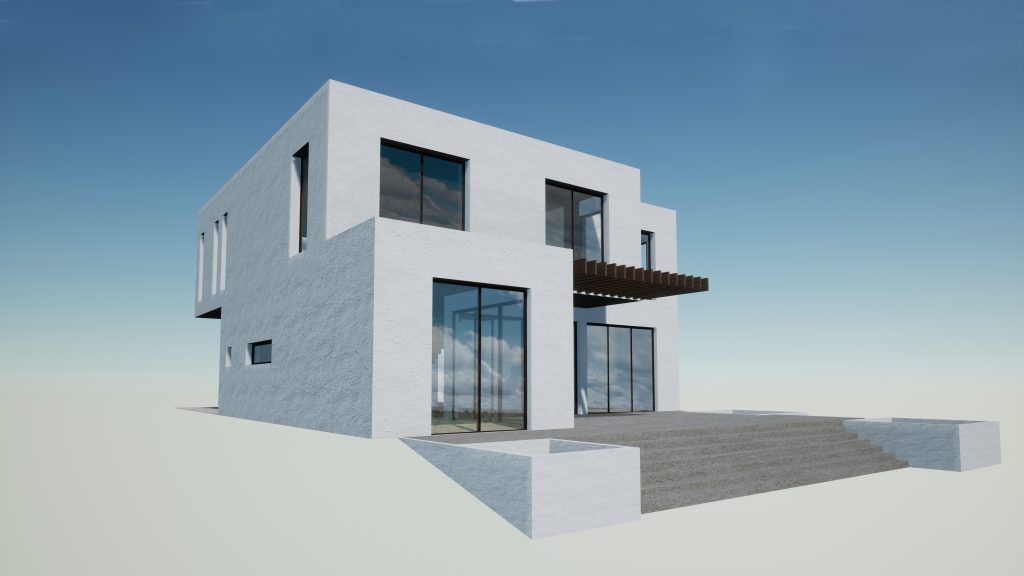
Near Passive House Project in Madrid
We are very proud of this project in Madrid. I particularly love the layout and the ergonomics of the interior. I think it will work perfectly as a family home.
Being in Madrid, where is can be a bit too cold in the winter and a bit too hot in the summer, we will be applying all the passive house principals (without actually going for the certificate). These are: optimal solar orientation, super insulation, airtightness with a mechanical ventilation and heat exchanger. There will be under floor heating and air conditioning. Photovoltaic solar panels will generate most of the electricity the building needs and we will use an air source heat pump for maximum energy efficiency.
Why are the ergonomics so good? Well, our client is a Spanish architect and teacher of architecture in London. She is the daughter of an eminent Spanish architect who is well known internationally for his work on sustainable urban planning. She is now moving back to Madrid with her English husband to raise their young family in Spain. Naturally she has done the design herself and we have been in support doing all the technical drawings and bureaucracy.
We have been looking into the best structural system with care and have considered a modern timber (balloon structure), conventional steel reinforced concrete, a mixed system. In the end this will be constructed with steel pillars and thermal block infill panels.
We are currently at Step 4 (the execution project) waiting for the building license to come through.



