
Buying Land in Spain Safely: A Complete Guide for International Buyers
Thinking about buying land in Spain to build your dream villa? It’s an exciting step—but it can also be risky if you’re not familiar with Spanish law and local planning regulations. Many people make costly mistakes simply because they didn’t understand the process or get independent advice.
Start safe: Book a free consultation with John Wolfendale (RICS qualified, 30+ years in Spain). He’ll share real examples, help you evaluate the feasibility of your project, and answer your questions. [CLICK HERE to book your appointment].
You can also sign up for our newsletter CLICK HERE to receive a free cost appraisal spreadsheet, practical guidelines, and a private video showing a real case study.
Why You Need Expert Help When Buying Land in Spain
Buying land in Spain is different from buying property in Northern Europe or the US. The legal system, terminology, and even cultural expectations are unique. To buy land safely in Spain, you need independent professionals—an architect and lawyer—who can check every detail for you.
Most problems can be avoided with:
-
A clear understanding of the planning regulations
-
An architect’s professional opinion of the plot
-
A realistic financial appraisal of the development costs
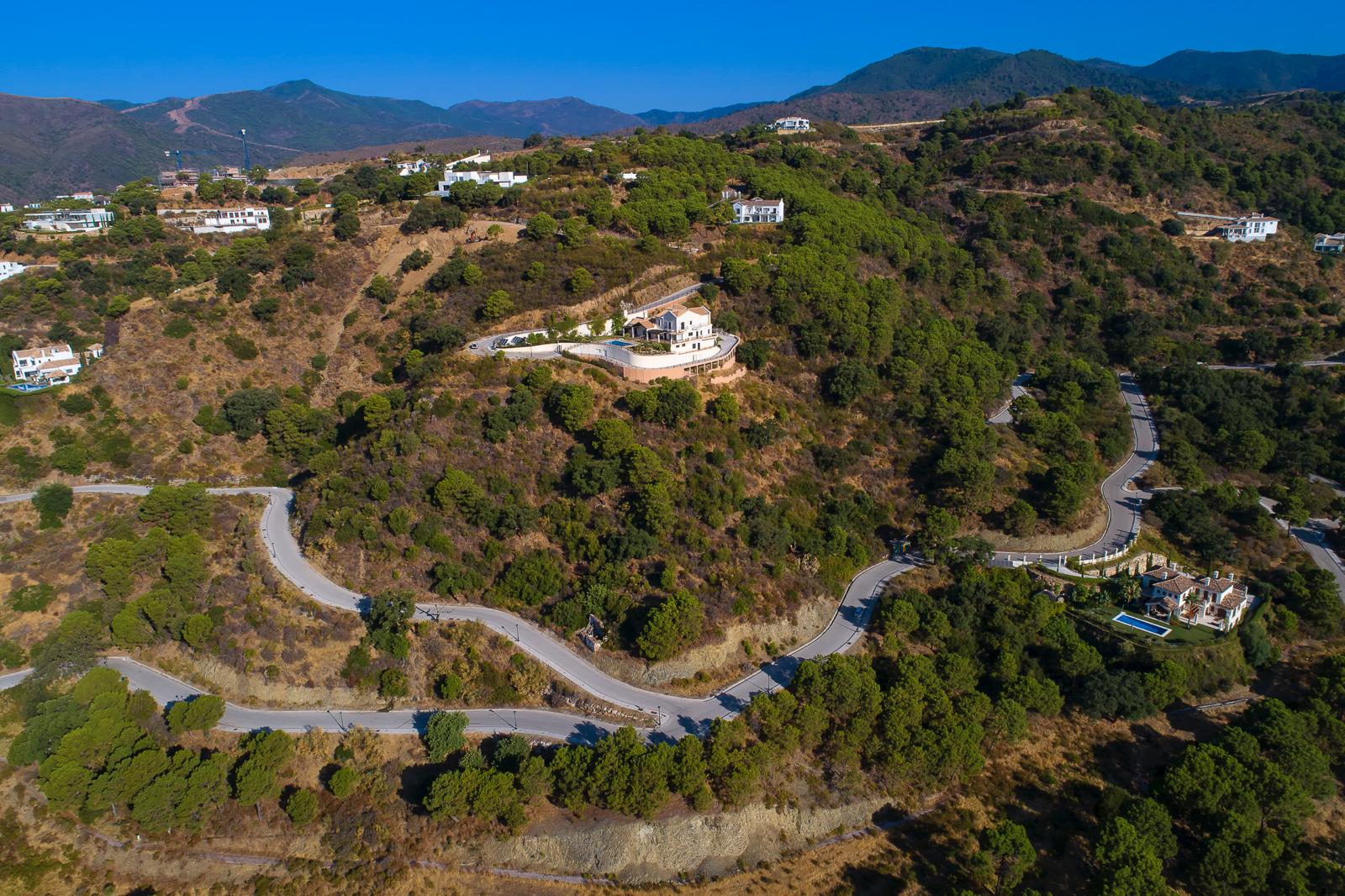
How Eco Vida Homes Helps You Buy Land Safely
When you work with Eco Vida Homes, we provide three key services to protect you before you purchase:
1. Architect’s Opinion of the Plot
We assess the land in relation to your vision:
-
Orientation, sun path, and views
-
Topography and slope (which affect build cost)
-
Neighbours and future development risks
-
Any visible or hidden constraints that could affect planning permission
2. Development Appraisal Cost Spreadsheet
After a site visit, we prepare a full cost appraisal. This isn’t just rough numbers—it’s a line-by-line estimate of every cost you should expect. With this, you can:
-
Avoid nasty surprises later
-
Negotiate the right purchase price
-
Understand the residual land value (what the land is worth after construction)
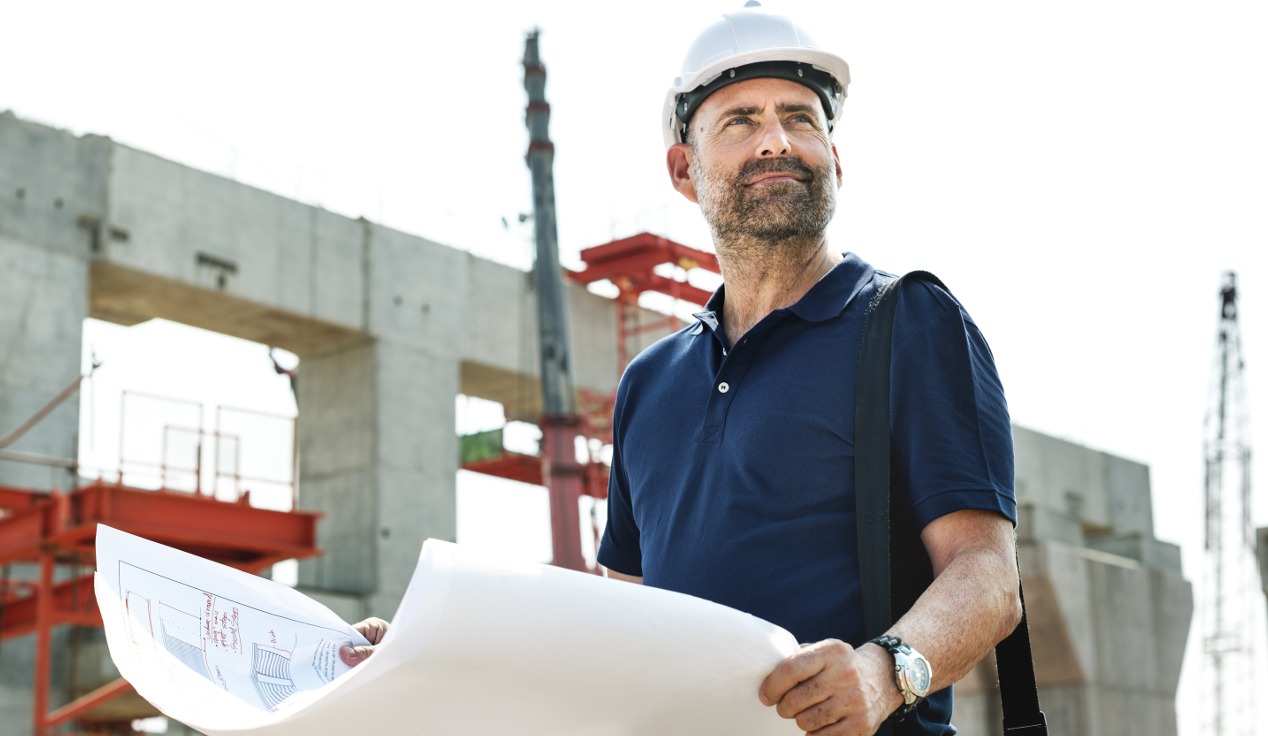
3. Review of Planning Regulations
We confirm whether your project is permissible under local and regional rules. We obtain the cédula urbanística from the town hall, review restrictions on height, boundaries, and buildable area, and check access to mains services (water, sewerage, electricity).
This gives you confidence that your dream villa is feasible—legally and financially—before you sign.
Types of Land in Spain Explained
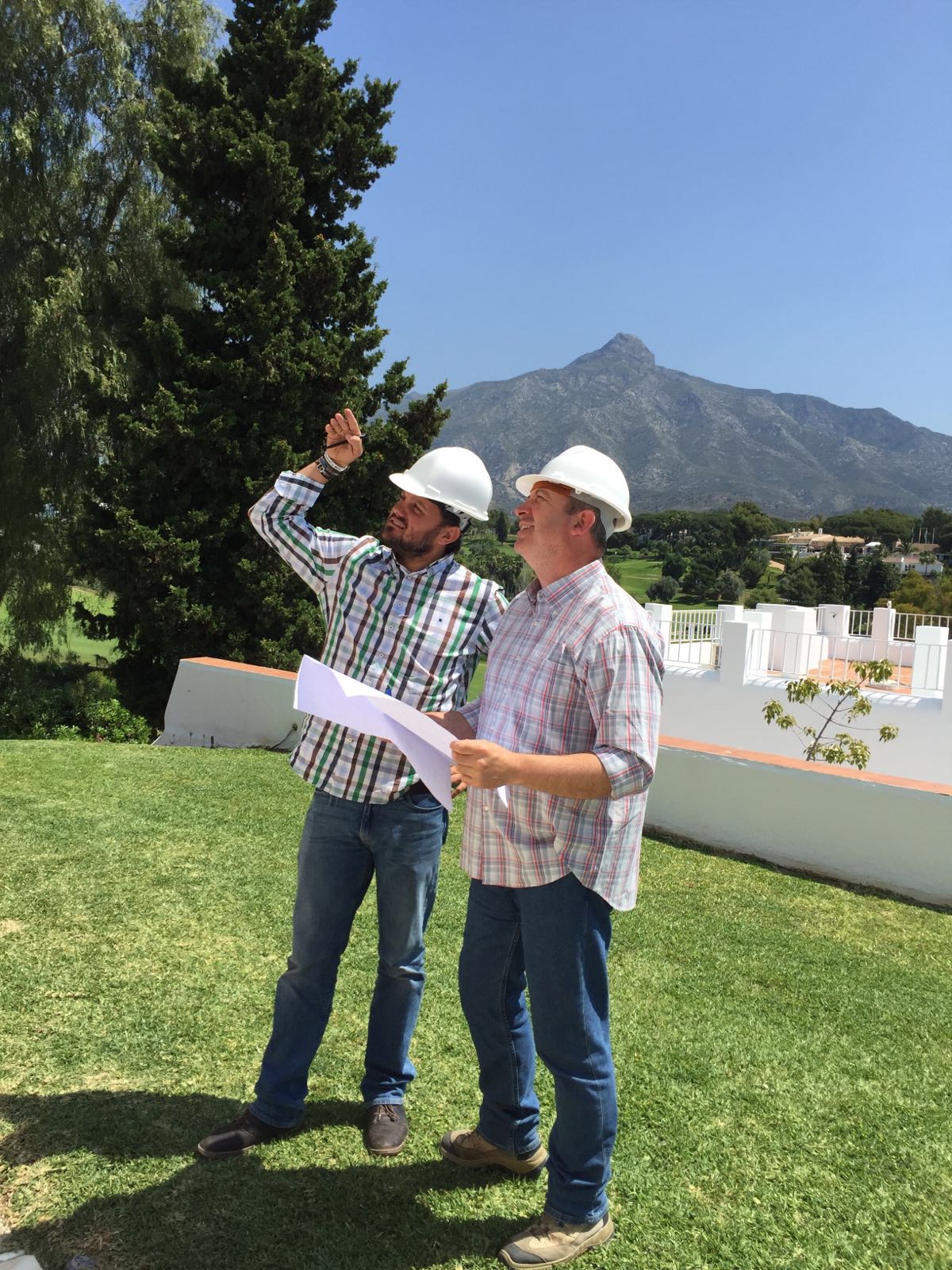
When searching for land for sale in Spain, you’ll encounter several categories. Understanding these terms is critical before making an offer.
Suelo Urbano (Urban Land)
-
Land zoned for development, usually with infrastructure (roads, utilities) already in place.
-
Often located in towns, villages, or designated development areas.
Suelo Urbanizable (Land Becoming Buildable)
-
Land in the process of being re-zoned.
-
Can usually be developed with detailed planning permission from the town hall.
Suelo Urbanizado (Fully Serviced Land)
-
Ready-to-build plots with all infrastructure complete: mains water, sewerage, electricity, roads, and lighting.
Suelo Rústico (Rural Land)
-
Generally not buildable, except in special cases (agricultural use, rural tourism, or public interest).
-
Requires approval from both the local and regional authorities.
Suelo Protegido (Protected Land)
-
Highly restricted, may involve multiple authorities (environment, heritage, etc.).
-
Development is usually slow, costly, and uncertain.
Regulations and Permissions You Must Check

Before you buy a plot of land in Spain, confirm:
-
Cédula urbanística: planning certificate with zoning and usage rules
-
Maximum build percentage and volume: how much of the land you can build on
-
Height and style restrictions: especially in historic or protected areas
-
Underground construction rules: basements often count differently in build ratios
Regulations are updated regularly and vary between municipalities. Only a local architect can give you an accurate, up-to-date assessment.
Key Legal Documents When Buying Land
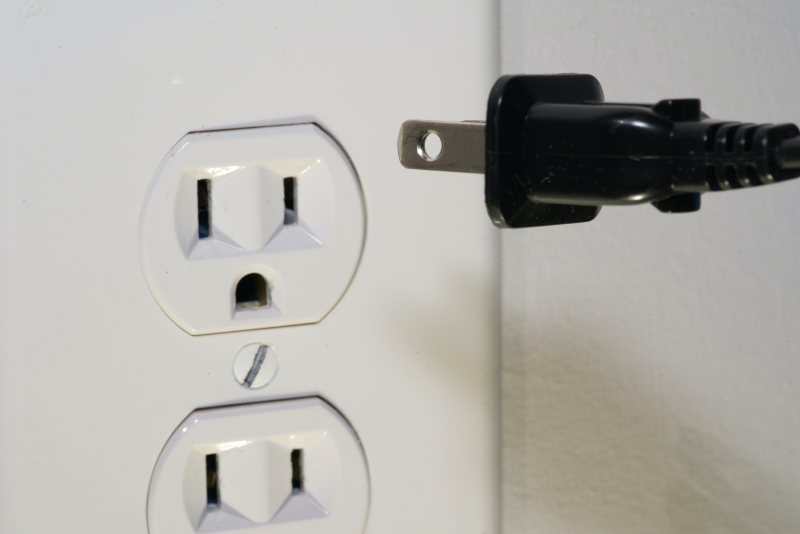
Make sure your lawyer checks these:
-
Nota Simple – from the Land Registry: ownership and usage details
-
Catastral Document – property description, plot boundaries, and tax value
-
Escritura (Title Deeds) – the official ownership record
Be aware: discrepancies are common between documents. An independent survey and professional review are essential to avoid future disputes.
Other Practical Checks Before You Buy
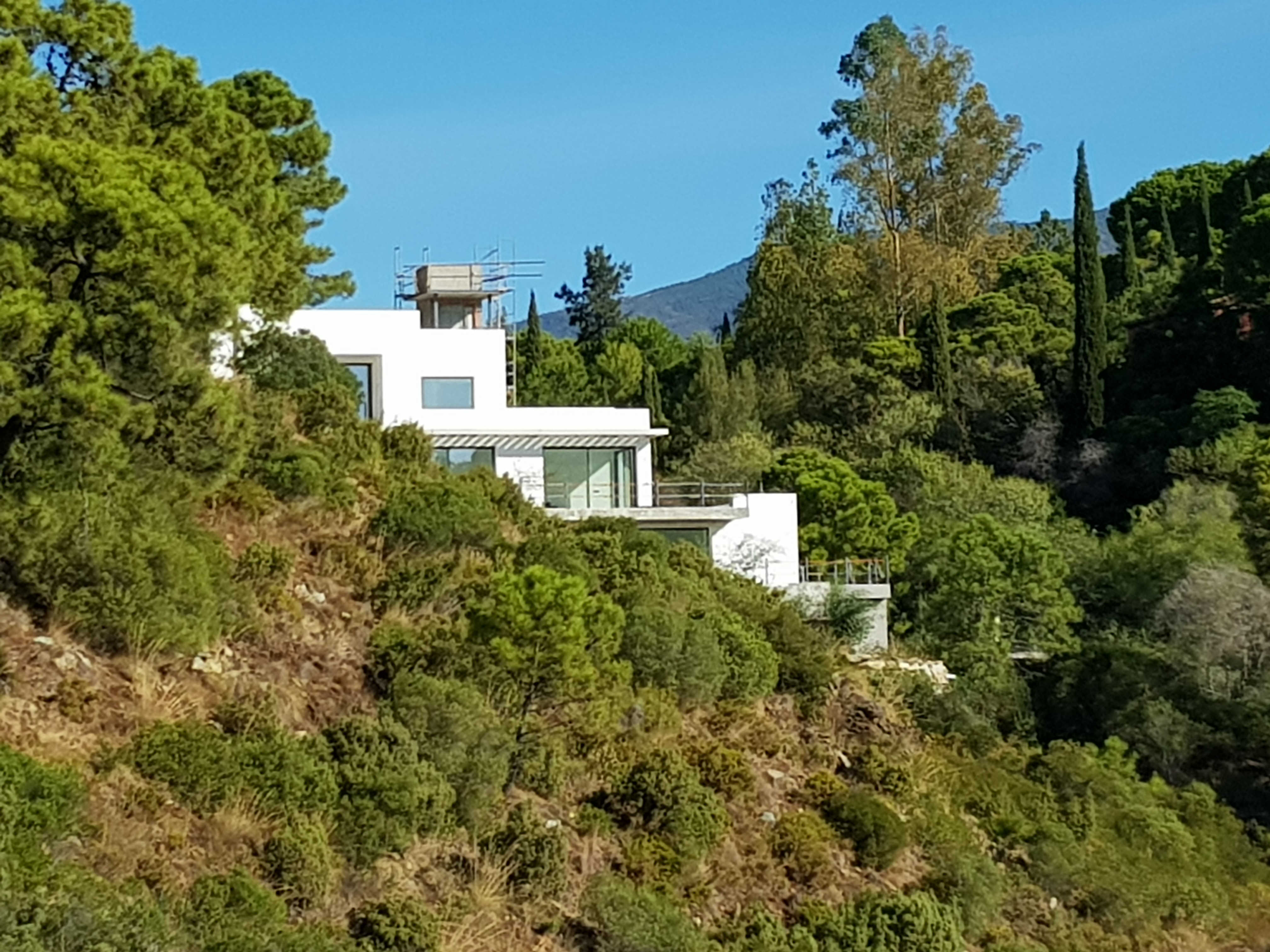
-
Borders and Access: confirm rights of way and avoid boundary disputes
-
Services: check mains water, sewerage, and electricity connections—or plan for off-grid solutions
-
Geology and Topography: a geotechnical survey will reveal foundation requirements and extra costs
-
Community Costs: ask if there are shared expenses or upcoming charges
Conclusion: Buy Land in Spain With Confidence
Buying land in Spain can be safe, rewarding, and the first step towards your dream villa—if you approach it correctly. The key is to get professional advice before you commit.
Book your free consultation with John Wolfendale today CLICK HERE. He’ll walk you through real examples, check feasibility, and help you avoid costly mistakes.
And don’t forget: Sign up for our newsletter to get your free cost appraisal spreadsheet, guidelines, and a private video case study.
With the right guidance, your Spanish villa project can be everything you imagine—and more.